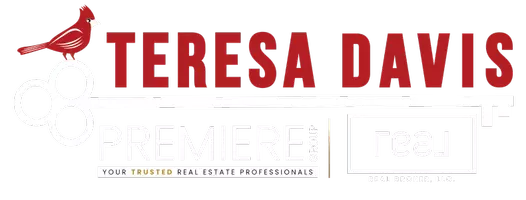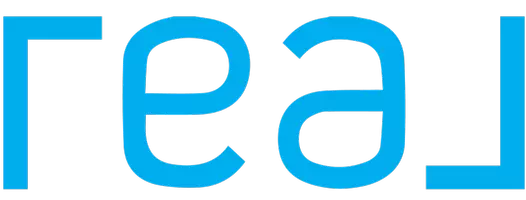4109 Westmount DR Greensboro, NC 27410
6 Beds
6 Baths
0.45 Acres Lot
UPDATED:
Key Details
Property Type Single Family Home
Sub Type Stick/Site Built
Listing Status Pending
Purchase Type For Sale
MLS Listing ID 1168433
Bedrooms 6
Full Baths 5
Half Baths 1
HOA Y/N No
Year Built 1993
Lot Size 0.450 Acres
Acres 0.45
Property Sub-Type Stick/Site Built
Source Triad MLS
Property Description
Location
State NC
County Guilford
Rooms
Basement Crawl Space
Interior
Interior Features Great Room, Guest Quarters, Built-in Features, Ceiling Fan(s), In-Law Floorplan, Kitchen Island, Pantry, Separate Shower, Solid Surface Counter, Central Vacuum, Vaulted Ceiling(s)
Heating Forced Air, Natural Gas
Cooling Central Air
Flooring Carpet, Tile, Wood
Fireplaces Number 2
Fireplaces Type Gas Log, Great Room, Keeping Room
Appliance Oven, Cooktop, Dishwasher, Disposal, Double Oven, Range
Laundry Dryer Connection, Main Level, Washer Hookup
Exterior
Exterior Feature Sprinkler System
Parking Features Attached Garage
Garage Spaces 3.0
Fence Fenced
Pool None
Building
Sewer Public Sewer
Water Public
New Construction No
Others
Special Listing Condition Owner Sale

Teresa Davis
REALTOR® and Licensed Loan Originator | License ID: 308937 / NMLS# 2597433






