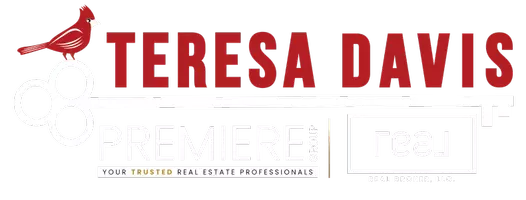3913 Katie DR Greensboro, NC 27410
4 Beds
4 Baths
OPEN HOUSE
Sun Apr 27, 2:00pm - 4:00pm
UPDATED:
Key Details
Property Type Single Family Home
Sub Type Stick/Site Built
Listing Status Active
Purchase Type For Sale
MLS Listing ID 1176276
Bedrooms 4
Full Baths 3
Half Baths 1
HOA Y/N No
Originating Board Triad MLS
Year Built 1999
Property Sub-Type Stick/Site Built
Property Description
Location
State NC
County Guilford
Rooms
Basement Finished, Basement
Interior
Interior Features Arched Doorways, Built-in Features, Ceiling Fan(s), Dead Bolt(s), In-Law Floorplan, Kitchen Island, Pantry, Separate Shower, Solid Surface Counter, Central Vacuum
Heating Forced Air, Zoned, Natural Gas
Cooling Central Air
Flooring Carpet, Tile, Wood
Fireplaces Number 1
Fireplaces Type Gas Log, Living Room
Appliance Oven, Convection Oven, Cooktop, Dishwasher, Disposal, Double Oven, Exhaust Fan, Electric Water Heater, Gas Water Heater
Laundry Dryer Connection, Main Level, Washer Hookup
Exterior
Exterior Feature Sprinkler System
Parking Features Attached Garage
Garage Spaces 3.0
Fence None
Pool None
Handicap Access 2 or more Access Exits, Accessible Parking, Bath Grab Bars
Building
Lot Description City Lot
Sewer Public Sewer
Water Private, Well
New Construction No
Schools
Elementary Schools Summerfield
Middle Schools Kernodle
High Schools Northwest
Others
Special Listing Condition Owner Sale

Teresa Davis
REALTOR® and Licensed Loan Originator | License ID: 308937 / NMLS# 2597433






