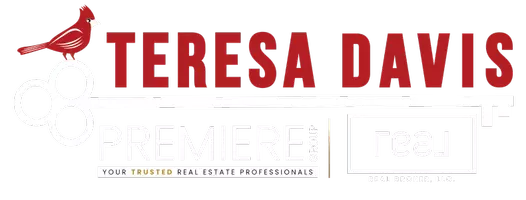6095 Clopton DR Greensboro, NC 27455
4 Beds
4 Baths
0.93 Acres Lot
OPEN HOUSE
Sat May 03, 1:00pm - 3:00pm
Sun May 04, 1:00pm - 3:00pm
UPDATED:
Key Details
Property Type Single Family Home
Sub Type Stick/Site Built
Listing Status Active
Purchase Type For Sale
MLS Listing ID 1179237
Bedrooms 4
Full Baths 3
Half Baths 1
HOA Fees $480/ann
HOA Y/N Yes
Originating Board Triad MLS
Year Built 2003
Lot Size 0.930 Acres
Acres 0.93
Property Sub-Type Stick/Site Built
Property Description
Location
State NC
County Guilford
Rooms
Basement Crawl Space
Interior
Interior Features Great Room, Built-in Features, Ceiling Fan(s), Dead Bolt(s), Soaking Tub, In-Law Floorplan, Pantry, Separate Shower, Solid Surface Counter
Heating Forced Air, Propane
Cooling Central Air
Flooring Carpet, Tile, Wood
Fireplaces Number 1
Fireplaces Type Blower Fan, Gas Log, Great Room
Appliance Microwave, Dishwasher, Double Oven, Exhaust Fan, Gas Cooktop, Ice Maker, Gas Water Heater
Laundry Dryer Connection, Laundry Chute, Main Level, Washer Hookup
Exterior
Exterior Feature Garden
Parking Features Attached Garage
Garage Spaces 3.0
Fence Invisible
Pool None
Landscape Description Subdivision
Building
Lot Description Subdivided
Sewer Septic Tank
Water Well
New Construction No
Schools
Elementary Schools Northern
Middle Schools Northern
High Schools Northern
Others
Special Listing Condition Owner Sale
Virtual Tour https://my.matterport.com/show/?m=iDcw921JTk5&play=1&brand=0&mls=1&

Teresa Davis
REALTOR® and Licensed Loan Originator | License ID: 308937 / NMLS# 2597433






