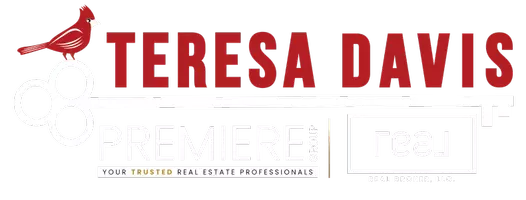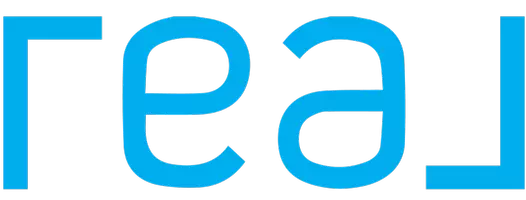612 Wigeon DR Greensboro, NC 27455
4 Beds
4 Baths
0.96 Acres Lot
UPDATED:
Key Details
Property Type Single Family Home
Sub Type Stick/Site Built
Listing Status Coming Soon
Purchase Type For Sale
MLS Listing ID 1179914
Bedrooms 4
Full Baths 3
Half Baths 1
HOA Fees $190/qua
HOA Y/N Yes
Originating Board Triad MLS
Year Built 2003
Lot Size 0.960 Acres
Acres 0.96
Property Sub-Type Stick/Site Built
Property Description
Location
State NC
County Guilford
Rooms
Basement Finished, Basement
Interior
Interior Features Great Room, Guest Quarters, Built-in Features, Ceiling Fan(s), Dead Bolt(s), Soaking Tub, In-Law Floorplan, Kitchen Island, Pantry, Separate Shower, Solid Surface Counter, Vaulted Ceiling(s)
Heating Forced Air, Zoned, Propane
Cooling Central Air, Heat Pump, Zoned
Flooring Carpet, Tile, Vinyl, Wood
Fireplaces Number 2
Fireplaces Type Gas Log, Basement, Great Room
Appliance Microwave, Dishwasher, Exhaust Fan, Gas Cooktop, Free-Standing Range, Gas Water Heater
Laundry Dryer Connection, Main Level, Washer Hookup
Exterior
Exterior Feature Garden
Parking Features Attached Garage, Side Load Garage
Garage Spaces 2.0
Fence None
Pool Community
Landscape Description Lake Front,Lake View,Subdivision,Waterview
Building
Lot Description Subdivided
Sewer Private Sewer, Septic Tank
Water Public
New Construction No
Schools
Elementary Schools Northern
Middle Schools Northern
High Schools Northern
Others
Special Listing Condition Owner Sale

Teresa Davis
REALTOR® and Licensed Loan Originator | License ID: 308937 / NMLS# 2597433






