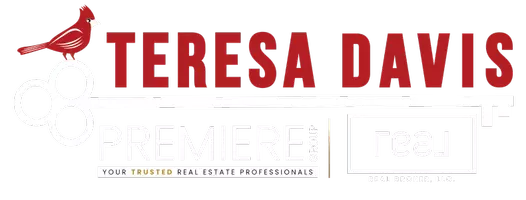2605 Macdougall DR Burlington, NC 27217
4 Beds
3 Baths
9,147 Sqft Lot
OPEN HOUSE
Sat May 10, 10:00am - 1:02pm
UPDATED:
Key Details
Property Type Single Family Home
Sub Type Stick/Site Built
Listing Status Active
Purchase Type For Sale
MLS Listing ID 1180275
Bedrooms 4
Full Baths 2
Half Baths 1
HOA Fees $25/mo
HOA Y/N Yes
Originating Board Triad MLS
Year Built 2011
Lot Size 9,147 Sqft
Acres 0.21
Property Sub-Type Stick/Site Built
Property Description
Location
State NC
County Alamance
Rooms
Other Rooms Gazebo
Interior
Interior Features Built-in Features, Soaking Tub, Kitchen Island, Pantry, See Remarks
Heating Forced Air, Natural Gas
Cooling Central Air
Flooring Vinyl
Fireplaces Number 1
Fireplaces Type Gas Log, Living Room
Appliance Microwave, Built-In Range, Built-In Refrigerator, Dishwasher, Electric Water Heater
Exterior
Exterior Feature Lighting, Remarks
Parking Features Attached Garage
Garage Spaces 2.0
Fence None
Pool None
Landscape Description Corner,Remarks
Building
Lot Description City Lot, Corner Lot, See Remarks
Foundation Slab
Sewer Public Sewer
Water Public
Architectural Style Traditional
New Construction No
Schools
Elementary Schools Elon
Middle Schools Western
High Schools Western
Others
Special Listing Condition Owner Sale

Teresa Davis
REALTOR® and Licensed Loan Originator | License ID: 308937 / NMLS# 2597433






