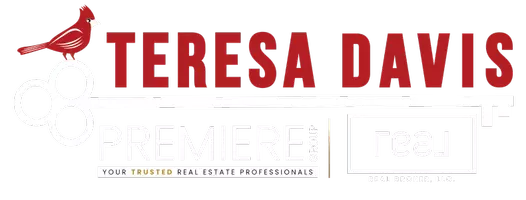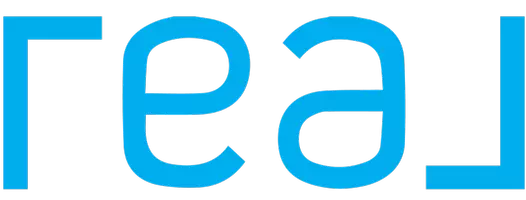6849 Keeneland DR Whitsett, NC 27377
4 Beds
3 Baths
6,098 Sqft Lot
UPDATED:
Key Details
Property Type Single Family Home
Sub Type Stick/Site Built
Listing Status Pending
Purchase Type For Sale
MLS Listing ID 1181511
Bedrooms 4
Full Baths 2
Half Baths 1
HOA Fees $77/mo
HOA Y/N Yes
Year Built 2021
Lot Size 6,098 Sqft
Acres 0.14
Property Sub-Type Stick/Site Built
Source Triad MLS
Property Description
Location
State NC
County Guilford
Rooms
Basement Crawl Space
Interior
Interior Features Ceiling Fan(s), Dead Bolt(s), Kitchen Island, Pantry, Vaulted Ceiling(s)
Heating Forced Air, Natural Gas
Cooling Central Air
Flooring Carpet, Vinyl
Appliance Microwave, Dishwasher, Disposal, Free-Standing Range, Electric Water Heater
Laundry Dryer Connection, Laundry Room, Washer Hookup
Exterior
Parking Features Attached Garage
Garage Spaces 2.0
Fence Fenced, Privacy
Pool Community
Landscape Description Fence(s)
Building
Lot Description City Lot, Near Public Transit
Sewer Public Sewer
Water Public
Architectural Style Traditional
New Construction No
Schools
Elementary Schools Sedalia
Middle Schools Eastern Guilford
High Schools Eastern Guilford
Others
Special Listing Condition Owner Sale

Teresa Davis
REALTOR® and Licensed Loan Originator | License ID: 308937 / NMLS# 2597433






