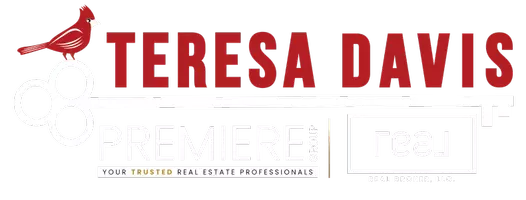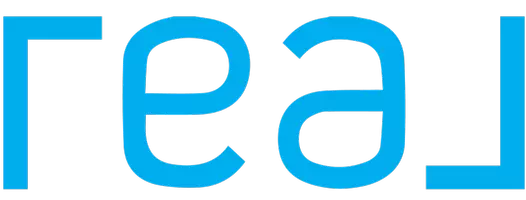4400 Kingsland DR Greensboro, NC 27455
3 Beds
3 Baths
2,126 SqFt
UPDATED:
Key Details
Property Type Single Family Home
Sub Type Stick/Site Built
Listing Status Active
Purchase Type For Sale
Square Footage 2,126 sqft
Price per Sqft $173
Subdivision Battle Forest
MLS Listing ID 1187835
Bedrooms 3
Full Baths 3
HOA Fees $56
HOA Y/N Yes
Year Built 1973
Lot Size 0.320 Acres
Acres 0.32
Property Sub-Type Stick/Site Built
Source Triad MLS
Property Description
Location
State NC
County Guilford
Rooms
Other Rooms Storage
Basement Crawl Space
Interior
Interior Features Ceiling Fan(s), Dead Bolt(s), Solid Surface Counter
Heating Forced Air, Electric, Natural Gas
Cooling Central Air
Flooring Carpet, Vinyl, Wood
Fireplaces Number 1
Fireplaces Type Den
Appliance Microwave, Dishwasher, Disposal, Range, Gas Water Heater
Laundry Dryer Connection, Main Level, Washer Hookup
Exterior
Parking Features None
Fence Fenced
Pool None
Landscape Description Cul-De-Sac,Dead End,Fence(s),Subdivision
Building
Lot Description Cul-De-Sac, Dead End, Subdivided
Sewer Public Sewer
Water Public
Architectural Style Ranch
New Construction No
Schools
Elementary Schools Jesse Wharton
Middle Schools Mendenhall
High Schools Page
Others
Special Listing Condition Owner Sale
Virtual Tour https://tours.everythingfromabove.com/2340205?idx=1

Teresa Davis
REALTOR® and Licensed Loan Originator | License ID: 308937 / NMLS# 2597433






