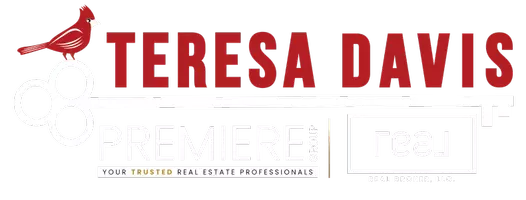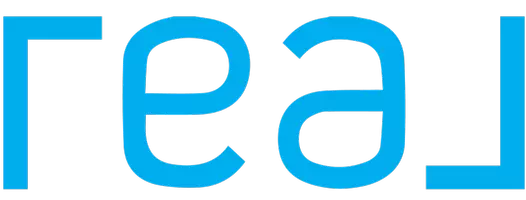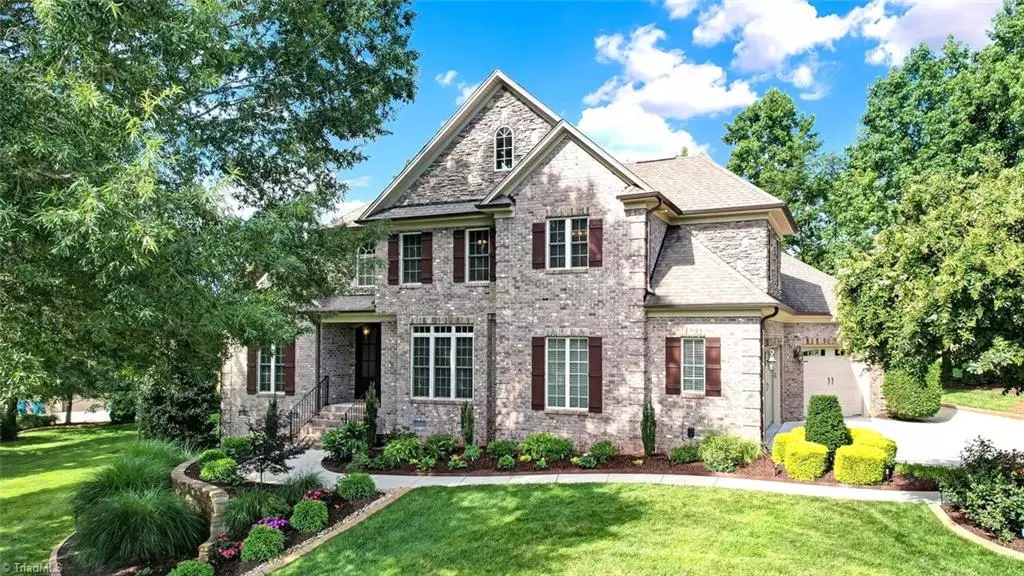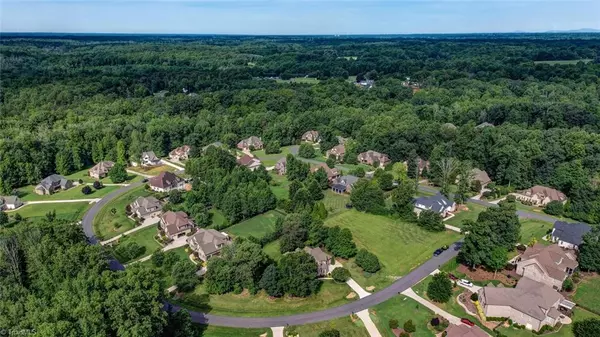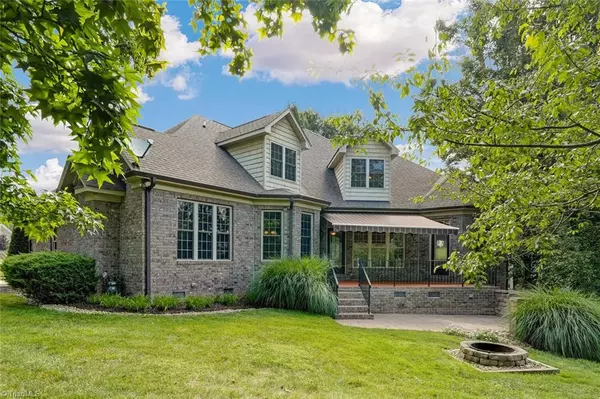1456 Bethan DR Summerfield, NC 27358
4 Beds
4 Baths
3,525 SqFt
UPDATED:
Key Details
Property Type Single Family Home
Sub Type Stick/Site Built
Listing Status Active
Purchase Type For Sale
Square Footage 3,525 sqft
Price per Sqft $226
Subdivision Lennox Woods
MLS Listing ID 1188423
Bedrooms 4
Full Baths 3
Half Baths 1
HOA Fees $308/qua
HOA Y/N Yes
Year Built 2010
Lot Size 0.790 Acres
Acres 0.79
Property Sub-Type Stick/Site Built
Source Triad MLS
Property Description
Location
State NC
County Guilford
Rooms
Basement Crawl Space
Interior
Interior Features Built-in Features, Ceiling Fan(s), Pantry, Separate Shower, Central Vacuum
Heating Dual Fuel System, Forced Air, Heat Pump, Zoned, Electric, Natural Gas
Cooling Central Air
Flooring Carpet, Tile, Wood
Fireplaces Number 2
Fireplaces Type Gas Log, Keeping Room, Living Room
Appliance Microwave, Dishwasher, Double Oven, Exhaust Fan, Gas Cooktop, Range Hood, Gas Water Heater, Tankless Water Heater
Laundry Dryer Connection, Main Level, Washer Hookup
Exterior
Exterior Feature Sprinkler System
Parking Features Attached Garage, Front Load Garage, Side Load Garage
Garage Spaces 3.0
Pool Community
Building
Sewer Septic Tank
Water Public
New Construction No
Others
Special Listing Condition Owner Sale
Virtual Tour https://tours.everythingfromabove.com/2338632?idx=1

Teresa Davis
REALTOR® and Licensed Loan Originator | License ID: 308937 / NMLS# 2597433
