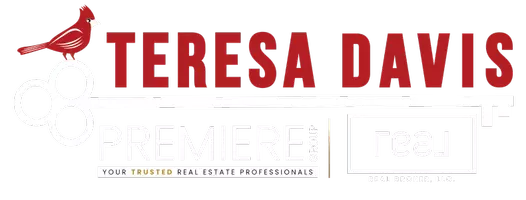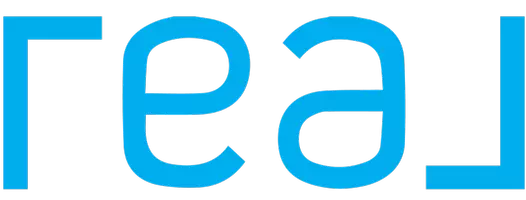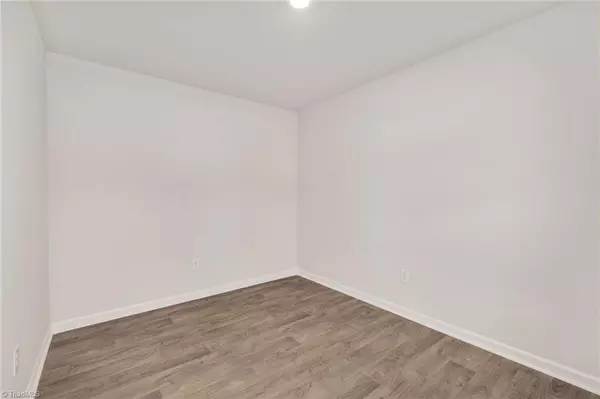6884 Keeneland DR Whitsett, NC 27377
4 Beds
3 Baths
2,793 SqFt
UPDATED:
Key Details
Property Type Single Family Home
Sub Type Stick/Site Built
Listing Status Pending
Purchase Type For Sale
Square Footage 2,793 sqft
Price per Sqft $107
Subdivision Brightwood Farm
MLS Listing ID 1189095
Bedrooms 4
Full Baths 2
Half Baths 1
HOA Fees $77/mo
HOA Y/N Yes
Year Built 2021
Lot Size 6,098 Sqft
Acres 0.14
Property Sub-Type Stick/Site Built
Source Triad MLS
Property Description
2,793 SqFt 4-bed, 2.5-bath, 2-car garage home. Open floor plan. Kitchen has island. Pantry & Laundry rooms. Primary vaulted ceiling.
Great location: Chick-Fil-A (4 minutes), Red Oak Brewery (6 min), Burlington (7 min), Medical Center (11 min), Elon (12 min), Greensboro (14 min) & Outlet Mall (22 min).
6 years left on builder's 10-year warranty. Smart Home technology: programmable thermostat, door lock, wireless switch, touchscreen control panel, alarm controls & video doorbell.
USDA rural, yet sidewalks galore & only 5 minutes to I-40!
Location
State NC
County Guilford
Interior
Interior Features Great Room, Ceiling Fan(s), Dead Bolt(s), Kitchen Island, Pantry, Vaulted Ceiling(s)
Heating Forced Air, Natural Gas
Cooling Central Air
Flooring Carpet, Vinyl
Appliance Microwave, Dishwasher, Disposal, Free-Standing Range, Electric Water Heater
Laundry Dryer Connection, In Basement, Washer Hookup
Exterior
Exterior Feature Lighting, Tennis Court(s)
Parking Features Attached Garage
Garage Spaces 2.0
Pool In Ground, Community
Landscape Description Clear
Building
Lot Description Cleared
Foundation Slab
Sewer Public Sewer
Water Public
New Construction No
Others
Special Listing Condition Owner Sale

Teresa Davis
REALTOR® and Licensed Loan Originator | License ID: 308937 / NMLS# 2597433






