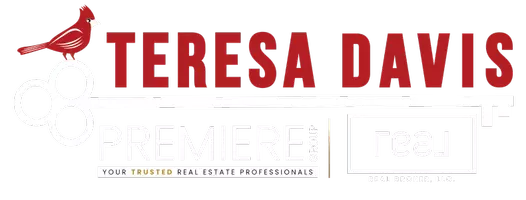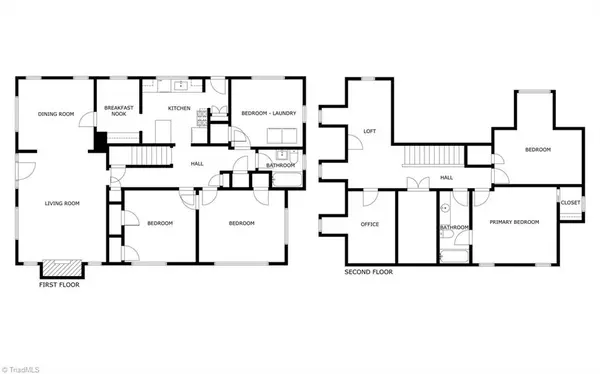2426 Camden RD Greensboro, NC 27403
4 Beds
2 Baths
2,428 SqFt
UPDATED:
Key Details
Property Type Single Family Home
Sub Type Stick/Site Built
Listing Status Active
Purchase Type For Sale
Square Footage 2,428 sqft
Price per Sqft $247
Subdivision Sunset Hills
MLS Listing ID 1193501
Bedrooms 4
Full Baths 2
HOA Y/N No
Year Built 1927
Lot Size 6,969 Sqft
Acres 0.16
Property Sub-Type Stick/Site Built
Source Triad MLS
Property Description
Location
State NC
County Guilford
Rooms
Basement Unfinished, Basement
Interior
Interior Features Arched Doorways, Built-in Features, Ceiling Fan(s), Dead Bolt(s), Pantry, Solid Surface Counter
Heating Dual Fuel System, Heat Pump, Multiple Systems, Electric, Natural Gas
Cooling Heat Pump, Multi Units
Flooring Tile, Wood
Fireplaces Number 1
Fireplaces Type Living Room
Appliance Microwave, Dishwasher, Disposal, Double Oven, Exhaust Fan, Range, Gas Cooktop, Gas Water Heater
Laundry Dryer Connection, Main Level, Washer Hookup
Exterior
Exterior Feature Garden
Parking Features Detached Garage
Garage Spaces 1.0
Fence Fenced
Pool None
Landscape Description Fence(s),Level,Subdivision
Building
Lot Description City Lot, Near Public Transit, Level, Subdivided
Sewer Public Sewer
Water Public
Architectural Style Traditional
New Construction No
Schools
Elementary Schools Lindley
Middle Schools Kiser
High Schools Grimsley
Others
Special Listing Condition Owner Sale
Virtual Tour https://my.matterport.com/show/?m=q69M3Y7pDah&brand=0

Teresa Davis
REALTOR® and Licensed Loan Originator | License ID: 308937 / NMLS# 2597433






