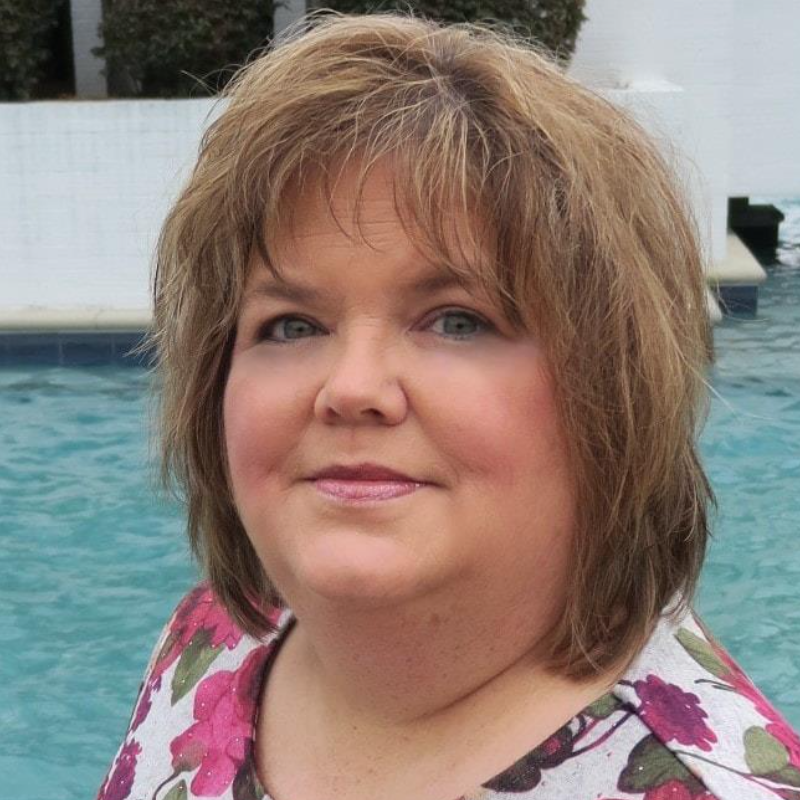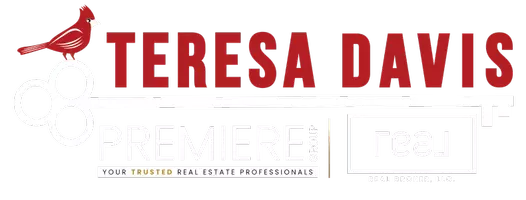
884 Byerly RD Lexington, NC 27295
3 Beds
3 Baths
1,300 SqFt
UPDATED:
Key Details
Property Type Single Family Home
Sub Type Stick/Site Built
Listing Status Active
Purchase Type For Sale
Square Footage 1,300 sqft
Price per Sqft $280
Subdivision Amberly Forest
MLS Listing ID 1194180
Bedrooms 3
Full Baths 2
Half Baths 1
HOA Y/N No
Year Built 2020
Lot Size 0.470 Acres
Acres 0.47
Property Sub-Type Stick/Site Built
Source Triad MLS
Property Description
Location
State NC
County Davidson
Interior
Interior Features Ceiling Fan(s), Dead Bolt(s), Kitchen Island, Solid Surface Counter
Heating Heat Pump, Electric
Cooling Heat Pump
Flooring Carpet, Concrete
Appliance Microwave, Dishwasher, Free-Standing Range, Electric Water Heater
Laundry Dryer Connection, Washer Hookup
Exterior
Parking Features Attached Garage, Front Load Garage
Garage Spaces 1.0
Fence Fenced
Pool Above Ground, Private
Landscape Description Clear
Building
Lot Description Cleared
Foundation Slab
Sewer Septic Tank
Water Public
Architectural Style Traditional
New Construction No
Schools
Elementary Schools Call School Board
Middle Schools Call School Board
High Schools Call School Board
Others
Special Listing Condition Owner Sale


Teresa Davis
REALTOR® and Licensed Loan Originator | License ID: 308937 / NMLS# 2597433






