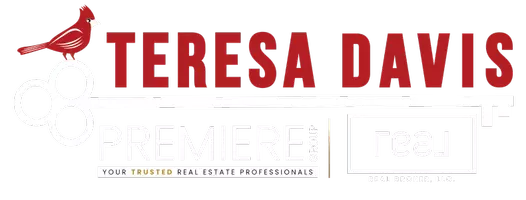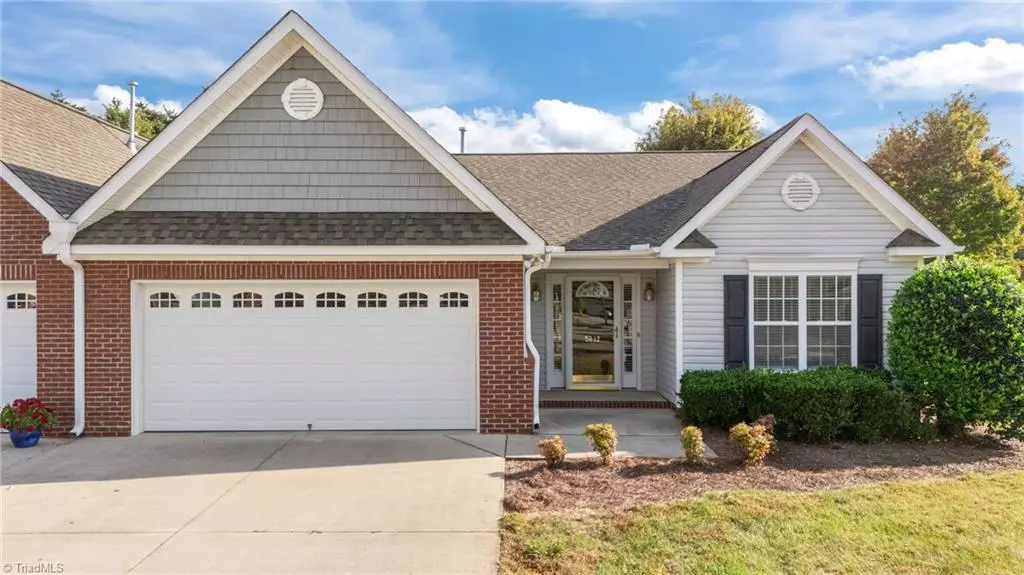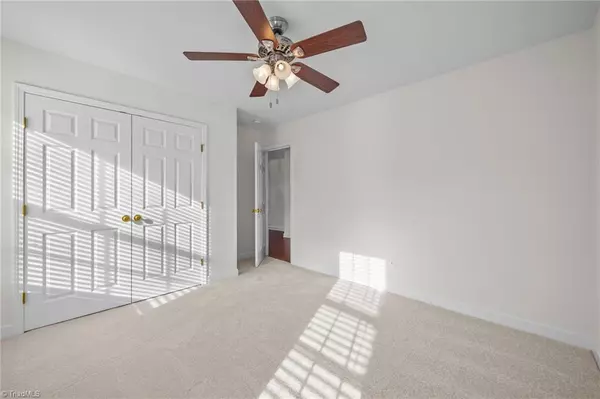
5012 Rosemont CT Colfax, NC 27235
3 Beds
2 Baths
1,730 SqFt
UPDATED:
Key Details
Property Type Townhouse
Sub Type Townhouse
Listing Status Active
Purchase Type For Sale
Square Footage 1,730 sqft
Price per Sqft $190
Subdivision Saddle Brook
MLS Listing ID 1197093
Bedrooms 3
Full Baths 2
HOA Fees $140/mo
HOA Y/N Yes
Year Built 2007
Lot Size 4,791 Sqft
Acres 0.11
Property Sub-Type Townhouse
Source Triad MLS
Property Description
Location
State NC
County Guilford
Rooms
Other Rooms Gazebo
Interior
Interior Features Ceiling Fan(s), Dead Bolt(s), Pantry, Vaulted Ceiling(s)
Heating Fireplace(s), Forced Air, Natural Gas
Cooling Central Air
Flooring Carpet, Laminate, Tile
Fireplaces Number 1
Fireplaces Type Gas Log, Living Room
Appliance Microwave, Dishwasher, Disposal, Ice Maker, Free-Standing Range, Cooktop, Gas Water Heater
Laundry Dryer Connection, Main Level, Washer Hookup
Exterior
Parking Features Attached Garage
Garage Spaces 2.0
Fence Fenced
Pool None
Landscape Description Flat
Handicap Access Bath Grab Bars
Building
Lot Description Level
Foundation Slab
Sewer Public Sewer
Water Public
Architectural Style Ranch
New Construction No
Schools
Elementary Schools Colfax
Middle Schools Southwest
High Schools Southwest
Others
Special Listing Condition Owner Sale


Teresa Davis
REALTOR® and Licensed Loan Originator | License ID: 308937 / NMLS# 2597433






