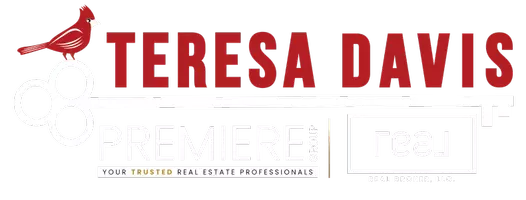
1240 Hammond DR Mebane, NC 27302
3 Beds
3 Baths
1,588 SqFt
Open House
Sat Oct 04, 1:00pm - 4:00pm
Sun Oct 05, 1:00pm - 4:00pm
UPDATED:
Key Details
Property Type Townhouse
Sub Type Townhouse
Listing Status Active
Purchase Type For Sale
Square Footage 1,588 sqft
Price per Sqft $176
Subdivision North First Street Townes
MLS Listing ID 1197392
Bedrooms 3
Full Baths 2
Half Baths 1
HOA Fees $115/mo
HOA Y/N Yes
Year Built 2025
Lot Size 1,916 Sqft
Acres 0.044
Property Sub-Type Townhouse
Source Triad MLS
Property Description
Introducing the Litchfield - our best-selling 2-story, interior unit townhome with a deluxe primary bathroom. This spacious home features an open-concept layout with 3 bedrooms, 2.5 bathrooms, and an attached 1-car garage, offering both style and convenience. Key Features Include: Inviting family room with 9-foot ceilings, opening to a modern kitchen. Gourmet kitchen with a large island, granite countertops, gas range, stainless steel appliances, and luxury vinyl plank flooring throughout the first floor. Spacious primary suite with a walk-in closet, cozy sitting area, and a beautifully designed en-suite bath featuring a dual vanity, quartz countertops, and a tiled walk-in shower. Some photos are not of the actual home listed.
Location
State NC
County Alamance
Interior
Interior Features Dead Bolt(s), Kitchen Island, Pantry, Separate Shower, Solid Surface Counter
Heating Forced Air, Natural Gas
Cooling Central Air
Flooring Carpet, Vinyl
Appliance Dishwasher, Disposal, Exhaust Fan, Electric Water Heater
Laundry Dryer Connection, Laundry Room, Washer Hookup
Exterior
Parking Features Attached Garage, Front Load Garage
Garage Spaces 1.0
Pool None
Building
Lot Description City Lot
Foundation Slab
Sewer Public Sewer
Water Public
New Construction Yes
Schools
Elementary Schools E. M. Yoder
Middle Schools Woodlawn
High Schools Eastern Alamance
Others
Special Listing Condition Owner Sale
Virtual Tour https://my.matterport.com/show/?m=3YFumWoZJn9&brand=0


Teresa Davis
REALTOR® and Licensed Loan Originator | License ID: 308937 / NMLS# 2597433






