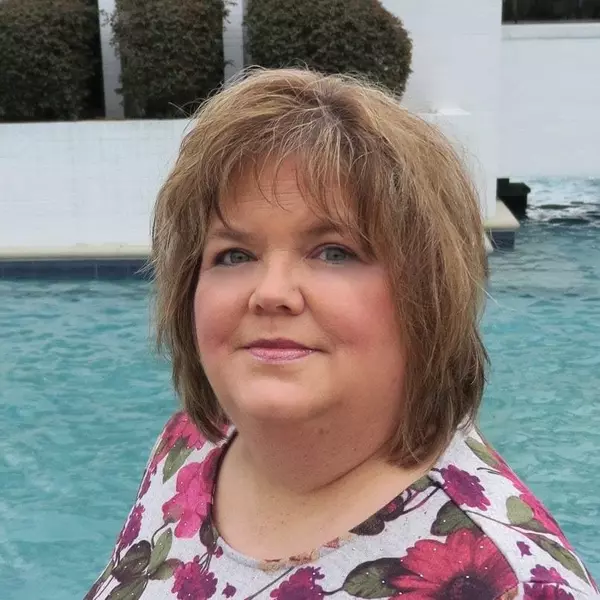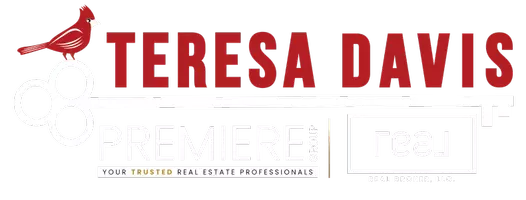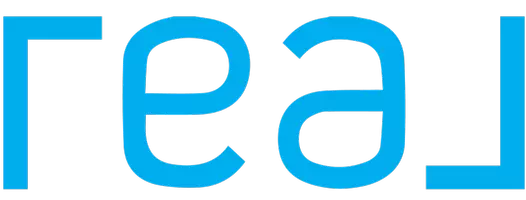
104 Wyatt DR Advance, NC 27006
3 Beds
3 Baths
2,371 SqFt
UPDATED:
Key Details
Property Type Single Family Home
Sub Type Stick/Site Built
Listing Status Active
Purchase Type For Sale
Square Footage 2,371 sqft
Price per Sqft $215
Subdivision Essex Farm
MLS Listing ID 1197860
Bedrooms 3
Full Baths 3
HOA Fees $300/ann
HOA Y/N Yes
Year Built 2015
Lot Size 0.689 Acres
Acres 0.689
Property Sub-Type Stick/Site Built
Source Triad MLS
Property Description
Location
State NC
County Davie
Rooms
Basement Crawl Space
Interior
Interior Features Built-in Features, Ceiling Fan(s), Dead Bolt(s), Pantry
Heating Heat Pump, Electric
Cooling Central Air
Flooring Carpet, Tile, Wood
Fireplaces Number 1
Fireplaces Type Gas Log, Living Room
Appliance Dishwasher, Free-Standing Range, Electric Water Heater
Laundry Dryer Connection, Main Level, Washer Hookup
Exterior
Parking Features Attached Garage, Side Load Garage
Garage Spaces 2.0
Fence None
Pool None
Landscape Description Clear,Corner,Flat,Level,Subdivision
Building
Lot Description Cleared, Corner Lot, Level, Subdivided
Sewer Septic Tank
Water Public
New Construction No
Schools
Elementary Schools Shady Grove
Middle Schools Ellis
High Schools Davie County
Others
Special Listing Condition Owner Sale


Teresa Davis
REALTOR® and Licensed Loan Originator | License ID: 308937 / NMLS# 2597433






