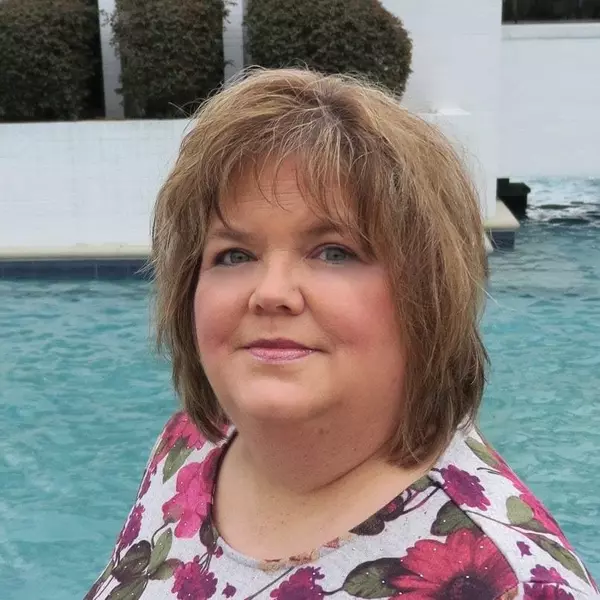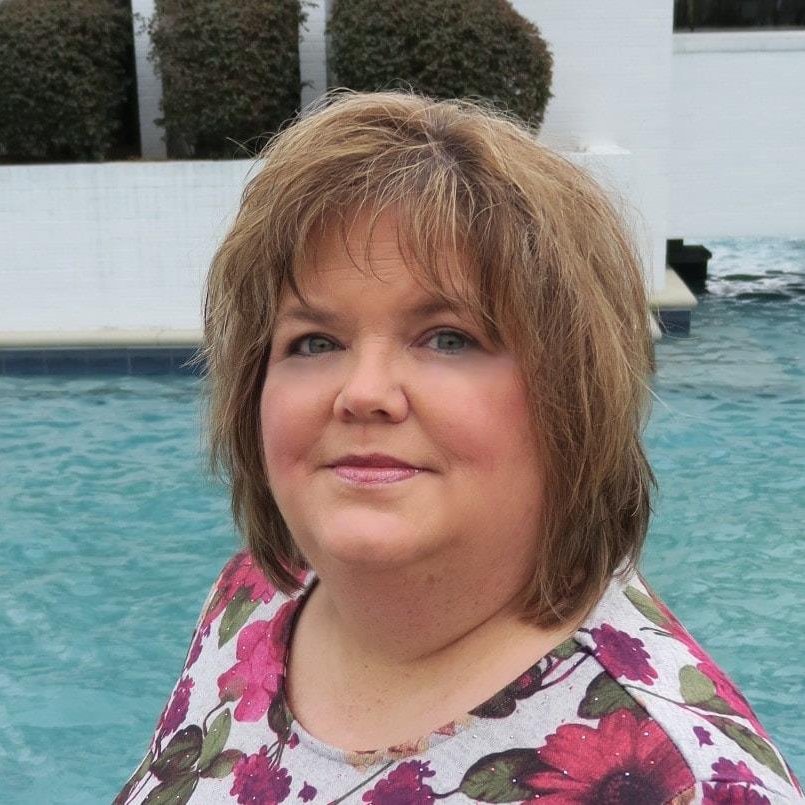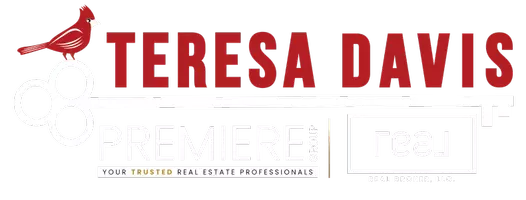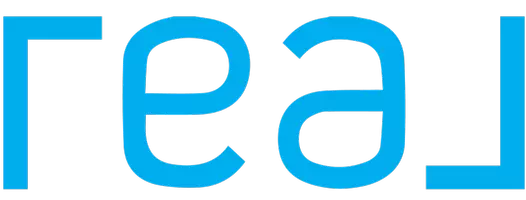
724 Summit ST Walnut Cove, NC 27052
4 Beds
2 Baths
2,836 SqFt
UPDATED:
Key Details
Property Type Single Family Home
Sub Type Stick/Site Built
Listing Status Active
Purchase Type For Sale
Square Footage 2,836 sqft
Price per Sqft $155
MLS Listing ID 1199062
Bedrooms 4
Full Baths 2
HOA Y/N No
Year Built 1918
Lot Size 1.360 Acres
Acres 1.36
Property Sub-Type Stick/Site Built
Source Triad MLS
Property Description
Location
State NC
County Stokes
Rooms
Basement Unfinished, Basement, Crawl Space
Interior
Interior Features Built-in Features, Ceiling Fan(s), Dead Bolt(s), Interior Attic Fan, Pantry, Tile Counters
Heating Forced Air, Heat Pump, Wood, Electric
Cooling Central Air
Flooring Laminate, Tile, Wood
Fireplaces Number 2
Fireplaces Type Keeping Room, Living Room
Appliance Microwave, Convection Oven, Dishwasher, Disposal, Exhaust Fan, Range, Water Purifier, Electric Water Heater, Attic Fan
Laundry 2nd Dryer Connection, Dryer Connection, Laundry Room, Main Level, Washer Hookup
Exterior
Exterior Feature Dog Run, Garden
Parking Features Detached Carport
Garage Spaces 2.0
Fence Partial, Privacy
Pool None
Landscape Description Clear,Creek,Partially Fenced,Partially Wooded
Building
Lot Description City Lot, Cleared, Partially Wooded
Sewer Public Sewer
Water Public
Architectural Style Traditional
New Construction No
Others
Special Listing Condition Owner Sale


Teresa Davis
REALTOR® and Licensed Loan Originator | License ID: 308937 / NMLS# 2597433






