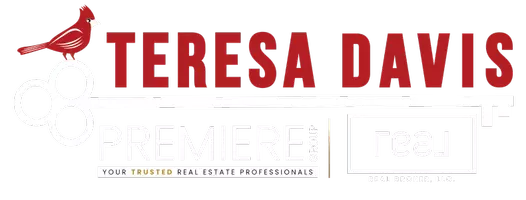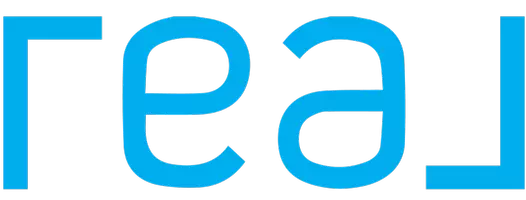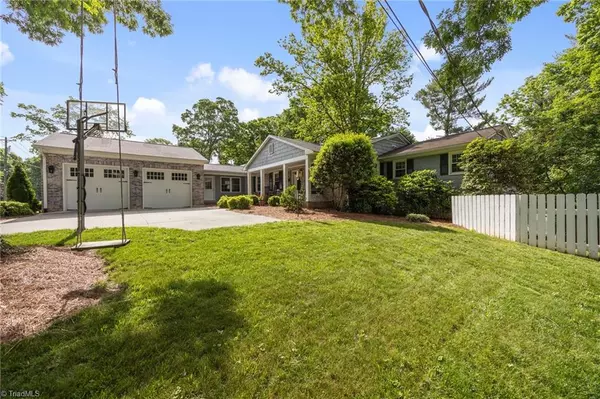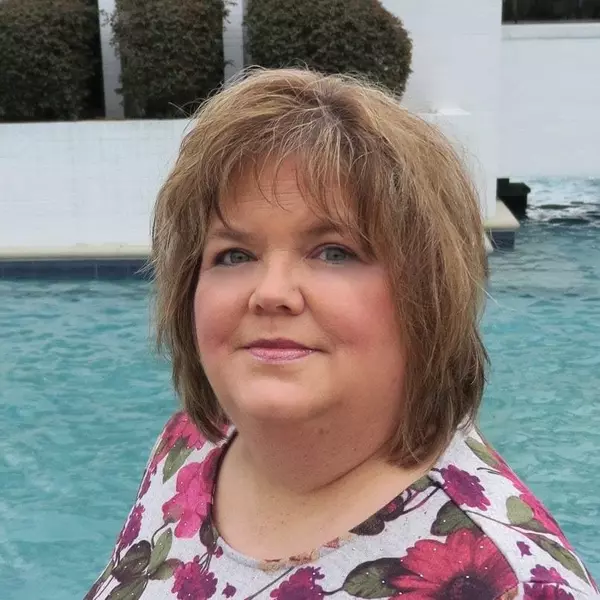
1147 Strathmore CIR Winston-salem, NC 27104
4 Beds
4 Baths
4,236 SqFt
UPDATED:
Key Details
Property Type Single Family Home
Sub Type Stick/Site Built
Listing Status Active
Purchase Type For Sale
Square Footage 4,236 sqft
Price per Sqft $147
Subdivision Sherwood Forest
MLS Listing ID 1198947
Bedrooms 4
Full Baths 4
HOA Y/N No
Year Built 1955
Lot Size 0.530 Acres
Acres 0.53
Property Sub-Type Stick/Site Built
Source Triad MLS
Property Description
Updated systems, a Generac generator, and a newer roof provide peace of mind. The main-level two-car garage connects to a spacious laundry/mudroom, making daily routines and rainy-day unloading a breeze.
A detached garage in the back offers excellent space for storage, a workshop, or hobby area. The finished basement, a Sherwood classic, features a full kitchen, bedroom, and bath — perfect for an in-law suite or private guest quarters.
Step outside to enjoy a fully fenced backyard with a heated pool, ideal for year-round relaxation and entertaining.
Don't miss this wonderful opportunity in a prime location close to schools, shopping, and dining.
Location
State NC
County Forsyth
Rooms
Basement Finished, Basement, Crawl Space
Interior
Interior Features Built-in Features, Ceiling Fan(s), Dead Bolt(s), Interior Attic Fan, Kitchen Island, Pantry, Solid Surface Counter
Heating Baseboard, Forced Air, Multiple Systems, Wall Furnace, Electric, Natural Gas
Cooling Central Air, Multi Units, Wall Unit(s), Window Unit(s)
Flooring Carpet, Tile, Vinyl, Wood
Fireplaces Number 3
Fireplaces Type Basement, Kitchen, Living Room
Appliance Electric Water Heater, Attic Fan
Laundry Dryer Connection, Main Level, Washer Hookup
Exterior
Exterior Feature Lighting
Parking Features Attached Garage, Detached Garage
Garage Spaces 4.0
Fence Fenced
Pool Indoor, Private
Landscape Description Fence(s)
Building
Lot Description City Lot
Sewer Public Sewer
Water Public
Architectural Style Ranch
New Construction No
Schools
Elementary Schools Call School Board
Middle Schools Call School Board
High Schools Call School Board
Others
Special Listing Condition Owner Sale

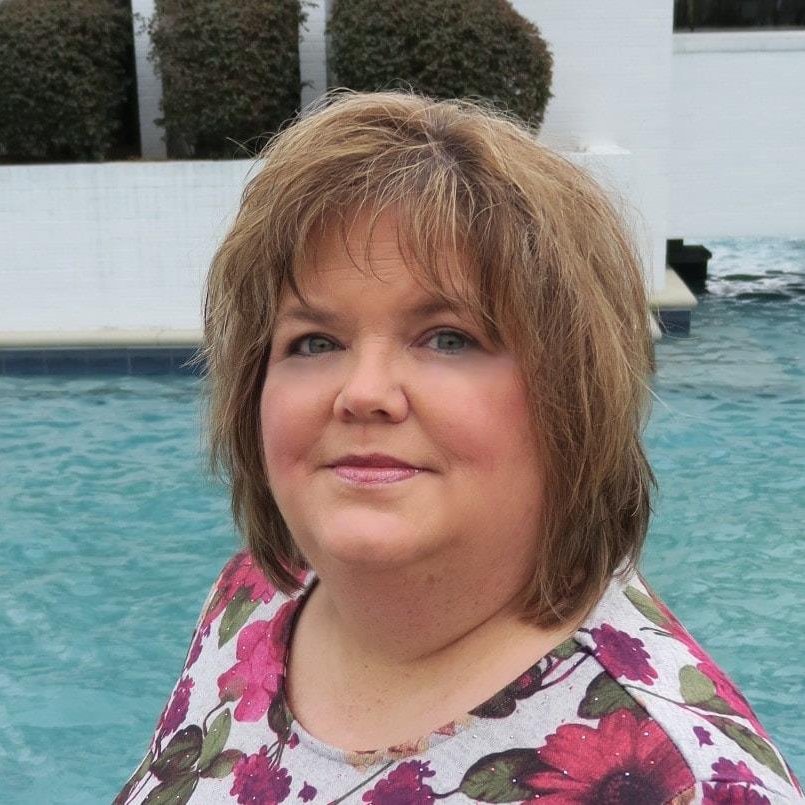
Teresa Davis
REALTOR® and Licensed Loan Originator | License ID: 308937 / NMLS# 2597433
