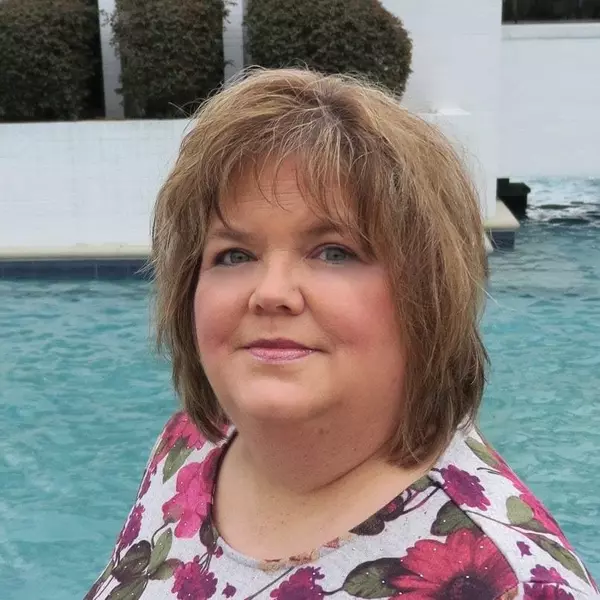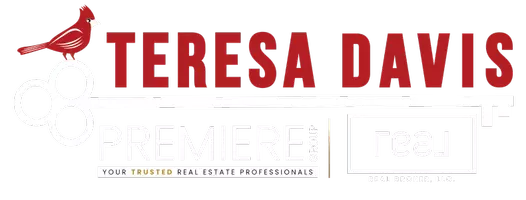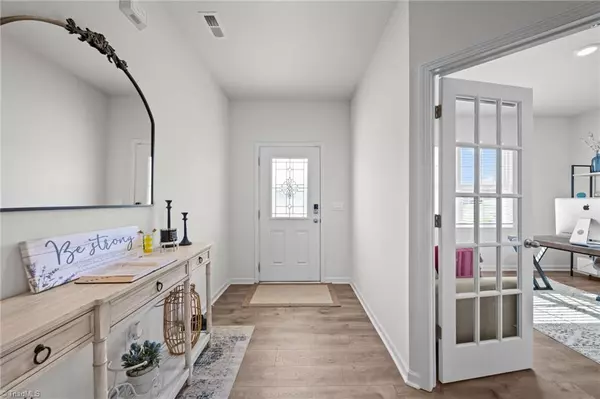
2482 Summersby DR Mebane, NC 27302
4 Beds
4 Baths
3,148 SqFt
UPDATED:
Key Details
Property Type Single Family Home
Sub Type Stick/Site Built
Listing Status Active
Purchase Type For Sale
Square Footage 3,148 sqft
Price per Sqft $146
Subdivision The Landing At Summerhaven
MLS Listing ID 1201357
Bedrooms 4
Full Baths 3
Half Baths 1
HOA Fees $117
HOA Y/N Yes
Year Built 2022
Lot Size 10,018 Sqft
Acres 0.23
Property Sub-Type Stick/Site Built
Source Triad MLS
Property Description
Location
State NC
County Alamance
Rooms
Other Rooms Storage
Interior
Interior Features Ceiling Fan(s), Kitchen Island, Pantry, Separate Shower, Vaulted Ceiling(s)
Heating Forced Air, Natural Gas
Cooling Central Air
Flooring Carpet, Vinyl
Fireplaces Number 1
Fireplaces Type Gas Log, Living Room
Appliance Microwave, Dishwasher, Disposal, Gas Cooktop, Free-Standing Range, Gas Water Heater
Laundry Dryer Connection, Laundry Room, Washer Hookup
Exterior
Parking Features Attached Garage
Garage Spaces 2.0
Fence None
Pool None
Building
Foundation Slab
Sewer Septic Tank
Water Well
New Construction No
Others
Special Listing Condition Owner Sale
Virtual Tour https://my.matterport.com/show/?m=5D9rwBCzhcV&play=1&brand=0&mls=1&


Teresa Davis
REALTOR® and Licensed Loan Originator | License ID: 308937 / NMLS# 2597433






