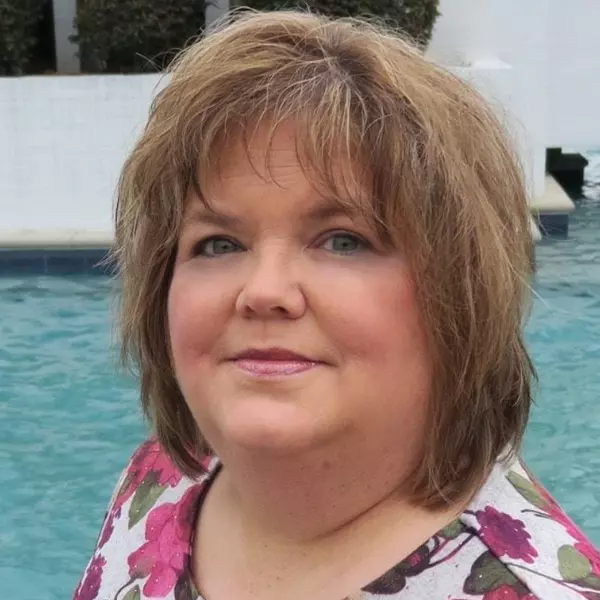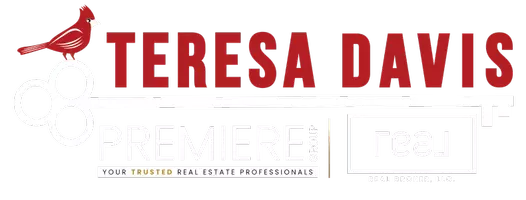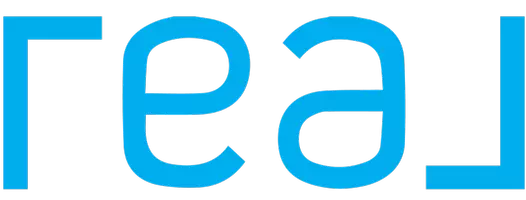$325,000
$300,000
8.3%For more information regarding the value of a property, please contact us for a free consultation.
111 Montclair DR Advance, NC 27006
3 Beds
3 Baths
1 Acres Lot
Key Details
Sold Price $325,000
Property Type Single Family Home
Sub Type Stick/Site Built
Listing Status Sold
Purchase Type For Sale
Subdivision Baltimore Heights
MLS Listing ID 1049129
Sold Date 12/06/21
Bedrooms 3
Full Baths 2
Half Baths 1
HOA Y/N No
Year Built 2001
Lot Size 1.000 Acres
Acres 1.0
Property Sub-Type Stick/Site Built
Source Triad MLS
Property Description
How about a new home for the holidays? This one offers lush landscaping on a one acre corner lot and welcomes you with a cute wrap around porch! Inside you will find a recently updated kitchen with granite countertops, recent appliances, flooring, backsplash,lighting, and additional cabinetry. Interior has been freshly painted. The kitchen/breakfast area is open to the den area with a fireplace. You can look out to the level backyard and see the inviting 20x40 saltwater inground pool, perfect for entertaining! There is a custom made 14x36 storage building in the fenced backyard that is a handyman's delight! The house has been wired for a portable generator and hot tub. Upper level has 3 bedrooms, plus loft area. (3rd bedroom is currently being used as an office). Walk out attic is floored and accessed thru 2nd bedroom, offers great storage space. Primary suite has two closets, garden tub, separate shower. Convenient location! Please submit all offers by 6:00 pm 11/14. See agent only.
Location
State NC
County Davie
Rooms
Other Rooms Storage
Basement Crawl Space
Interior
Interior Features Built-in Features, Ceiling Fan(s), Dead Bolt(s), Soaking Tub, Separate Shower, Solid Surface Counter
Heating Heat Pump, Zoned, Electric
Cooling Heat Pump, Zoned
Flooring Carpet, Tile, Vinyl, Wood
Fireplaces Number 1
Fireplaces Type Gas Log, Den
Appliance Microwave, Dishwasher, Disposal, Slide-In Oven/Range, Electric Water Heater
Laundry Dryer Connection, Washer Hookup
Exterior
Parking Features Attached Garage
Garage Spaces 2.0
Fence Fenced
Pool In Ground, Private
Building
Lot Description Corner Lot, Level
Sewer Septic Tank
Water Public
Architectural Style Traditional
New Construction No
Schools
Elementary Schools Shady Grove
Middle Schools Ellis
High Schools Davie County
Others
Special Listing Condition Owner Sale
Read Less
Want to know what your home might be worth? Contact us for a FREE valuation!

Our team is ready to help you sell your home for the highest possible price ASAP

Bought with Berkshire Hathaway HomeServices Carolinas Realty
Teresa Davis
REALTOR® and Licensed Loan Originator | License ID: 308937 / NMLS# 2597433






