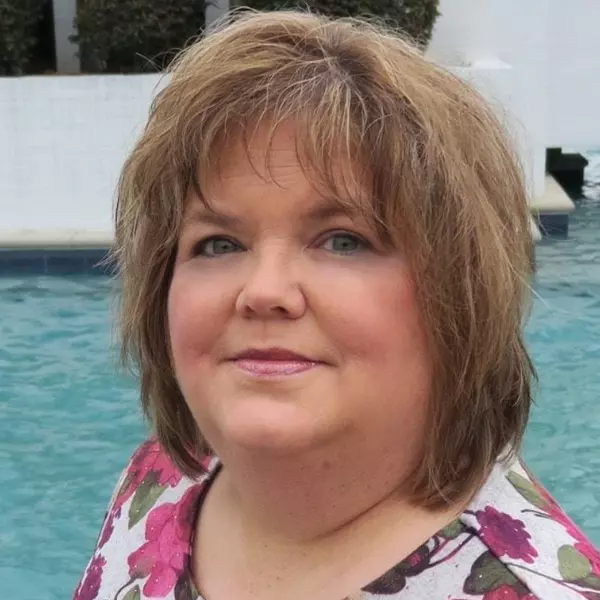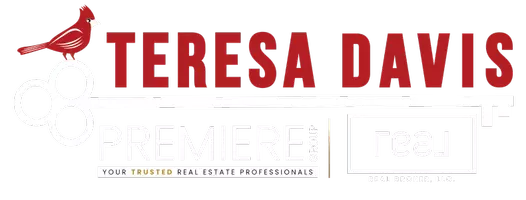$330,000
$334,900
1.5%For more information regarding the value of a property, please contact us for a free consultation.
320 N Club DR Asheboro, NC 27205
3 Beds
3 Baths
0.48 Acres Lot
Key Details
Sold Price $330,000
Property Type Single Family Home
Sub Type Stick/Site Built
Listing Status Sold
Purchase Type For Sale
Subdivision Asheboro Country Club Estates
MLS Listing ID 996544
Sold Date 11/16/20
Bedrooms 3
Full Baths 2
Half Baths 1
HOA Y/N No
Year Built 2007
Lot Size 0.480 Acres
Acres 0.48
Property Sub-Type Stick/Site Built
Source Triad MLS
Property Description
Gorgeous full brick home with high-end features and wonderful location! This 3 bedroom/2.5 bath home features a large foyer, open living room with gas log fireplace, built-ins and coffered ceiling, large dining room with great natural light, beautiful stained wood kitchen cabinets with stainless appliances and granite countertops. Large master suite with walk-in closets, expansive shower, double vanity and garden tub. Neutral tile floors, oil rubbed bronze hardware and attractive vanities set off the bathroom. Two great sized secondary bedrooms with large hall bath. Massive bonus room upstairs. Laundry room is also a true mudroom, with a half bath just off the oversized garage.. Outside features a covered front porch, covered rear patio with remote retractable screen for terrace or screened porch feel! Great size back yard. Home has so much to offer.
Location
State NC
County Randolph
Rooms
Basement Crawl Space
Interior
Interior Features Great Room, Arched Doorways, Built-in Features, Ceiling Fan(s), Dead Bolt(s), Soaking Tub, Kitchen Island, Pantry, Separate Shower
Heating Heat Pump, Electric
Cooling Central Air
Flooring Carpet, Tile, Wood
Fireplaces Number 1
Fireplaces Type Gas Log, Living Room
Appliance Microwave, Oven, Dishwasher, Electric Water Heater
Laundry Dryer Connection, Main Level, Washer Hookup
Exterior
Exterior Feature Garden
Parking Features Side Load Garage
Garage Spaces 2.0
Pool None
Building
Lot Description Cul-De-Sac, On Golf Course, Subdivided
Sewer Septic Tank
Water Public
Architectural Style Transitional
New Construction No
Schools
Elementary Schools Tabernacle
Middle Schools Uwharrie Ridge Six Twelve
High Schools Southwestern Randolph
Others
Special Listing Condition Owner Sale
Read Less
Want to know what your home might be worth? Contact us for a FREE valuation!

Our team is ready to help you sell your home for the highest possible price ASAP

Bought with Allen Tate-Asheboro
Teresa Davis
REALTOR® and Licensed Loan Originator | License ID: 308937 / NMLS# 2597433






