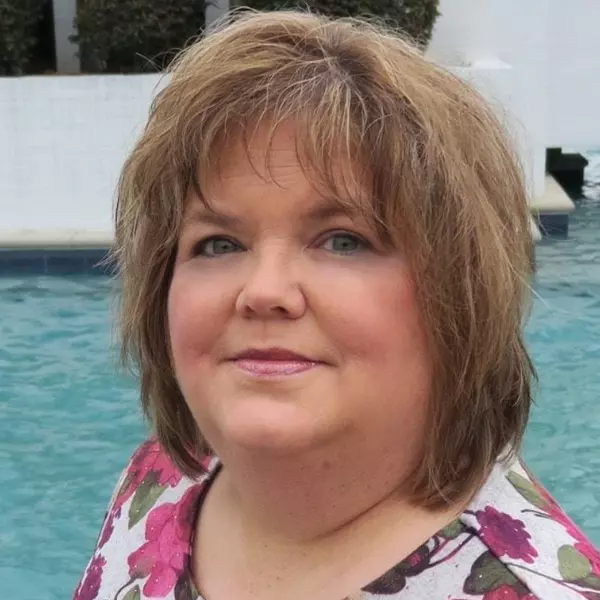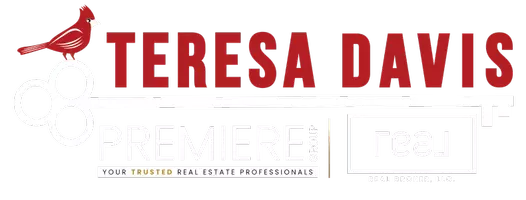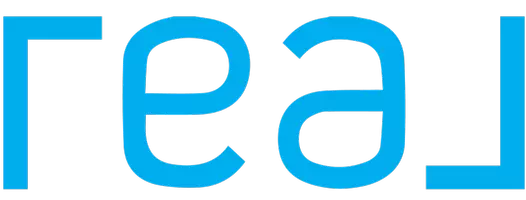$535,000
$535,000
For more information regarding the value of a property, please contact us for a free consultation.
3424 Jameson LN Winston Salem, NC 27106
4 Beds
5 Baths
4,228 SqFt
Key Details
Sold Price $535,000
Property Type Single Family Home
Sub Type Stick/Site Built
Listing Status Sold
Purchase Type For Sale
Square Footage 4,228 sqft
Price per Sqft $126
Subdivision Glenridge
MLS Listing ID 984652
Sold Date 08/18/20
Bedrooms 4
Full Baths 4
Half Baths 1
HOA Fees $45/ann
HOA Y/N Yes
Year Built 1992
Lot Size 0.470 Acres
Acres 0.47
Property Sub-Type Stick/Site Built
Source Triad MLS
Property Description
Extraordinary Glenridge brick home on .48 acre cul-de-sac lot w/ beautifully landscaped fenced back yard. This meticulously maintained home has an awesome updated kitchen w/ Stainless Subzero Refrigerator, GE monogram appliances & custom cabinets which opens to family room w/ FP and built-ins. Fantastic bonus room, deck & new covered screened porch allow for more enjoyment of the great yard. Updated bsmt w/ new quartz bar & wine cooler & fp. Efficient heat pump w/ gas furnace back up on main. HS Warranty.
Location
State NC
County Forsyth
Rooms
Basement Finished, Unfinished, Basement
Interior
Interior Features Built-in Features, Pantry, Separate Shower, Solid Surface Counter, Wet Bar
Heating Dual Fuel System, Forced Air, Heat Pump, Zoned, Electric, Natural Gas
Cooling Heat Pump, Zoned, Multiple Systems
Flooring Carpet, Laminate, Tile, Wood
Fireplaces Number 2
Fireplaces Type Basement, Den
Appliance Built-In Refrigerator, Convection Oven, Double Oven, Exhaust Fan, Gas Cooktop, Gas Water Heater
Laundry Dryer Connection, Main Level, Washer Hookup
Exterior
Exterior Feature Garden
Parking Features Basement Garage
Garage Spaces 2.0
Fence Fenced, Privacy
Pool Community
Building
Lot Description Level, Partially Cleared, Partially Wooded
Sewer Public Sewer
Water Public
Architectural Style Traditional
New Construction No
Schools
Elementary Schools Jefferson
Middle Schools Jefferson
High Schools Mt. Tabor
Others
Special Listing Condition Owner Sale
Read Less
Want to know what your home might be worth? Contact us for a FREE valuation!

Our team is ready to help you sell your home for the highest possible price ASAP

Bought with Berkshire Hathaway HomeServices Carolinas Realty
Teresa Davis
REALTOR® and Licensed Loan Originator | License ID: 308937 / NMLS# 2597433






