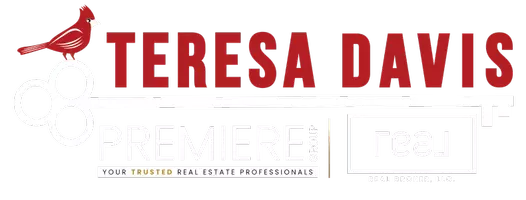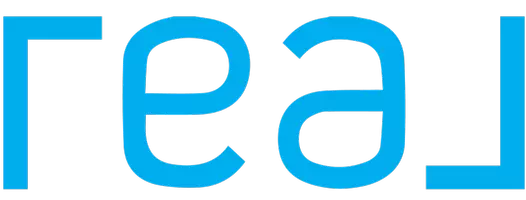$440,000
$445,900
1.3%For more information regarding the value of a property, please contact us for a free consultation.
20 Waterline DR Greensboro, NC 27455
3 Beds
4 Baths
2,531 SqFt
Key Details
Sold Price $440,000
Property Type Townhouse
Sub Type Townhouse
Listing Status Sold
Purchase Type For Sale
Square Footage 2,531 sqft
Price per Sqft $173
Subdivision Willoughby End
MLS Listing ID 1107588
Sold Date 07/24/23
Bedrooms 3
Full Baths 3
Half Baths 1
HOA Fees $380/mo
HOA Y/N Yes
Year Built 2004
Lot Size 2,178 Sqft
Acres 0.05
Property Sub-Type Townhouse
Source Triad MLS
Property Description
Experience the ultimate townhome living in Willoughby End! Immaculately maintained by the original owner, this stunning townhome is ready for you to call it home. No carpet to worry about! With an all-brick exterior, 2-car garage, and hardwood floors throughout two levels, it oozes craftsmanship. Step into the 2-story foyer and admire the 10' ceilings on main. The open floor plan connects the kitchen with a huge island to the dramatic great room and sun-filled breakfast room. Luxurious primary suite on the main level with spa-like bath and walk-in closet. Upstairs, you'll find two bedrooms, each with its own private bath and walk-in closet, plus a loft area for added versatility. Storage is made easy with a convenient walk-in attic. Private brick patio. Enjoy maintenance-free living near shops, dining, and parks. As an added bonus, the refrigerator, most furnishings, and washer/dryer are included (see agent only). Comes with 1-year home warranty from HSA. Don't miss out on this one!
Location
State NC
County Guilford
Interior
Interior Features Great Room, Built-in Features, Ceiling Fan(s), Dead Bolt(s), Soaking Tub, Kitchen Island, Pantry, Separate Shower, Solid Surface Counter
Heating Forced Air, Natural Gas
Cooling Central Air
Flooring Tile, Wood
Fireplaces Number 1
Fireplaces Type Gas Log, Great Room
Appliance Microwave, Oven, Dishwasher, Disposal, Exhaust Fan, Cooktop, Gas Water Heater
Laundry Dryer Connection, Main Level, Washer Hookup
Exterior
Parking Features Attached Garage
Garage Spaces 2.0
Pool None
Building
Lot Description City Lot, Level, Subdivided
Foundation Slab
Sewer Public Sewer
Water Public
Architectural Style Transitional
New Construction No
Schools
Elementary Schools Joyner
Middle Schools Mendenhall
High Schools Page
Others
Special Listing Condition Owner Sale
Read Less
Want to know what your home might be worth? Contact us for a FREE valuation!

Our team is ready to help you sell your home for the highest possible price ASAP

Bought with Allen Tate Summerfield
Teresa Davis
REALTOR® and Licensed Loan Originator | License ID: 308937 / NMLS# 2597433






