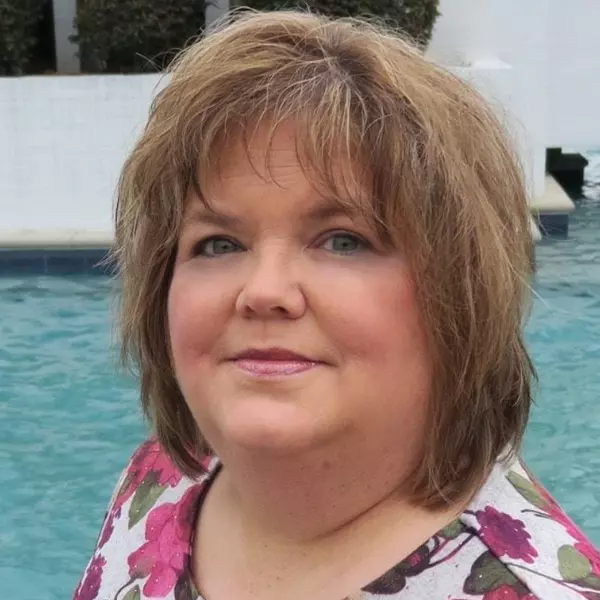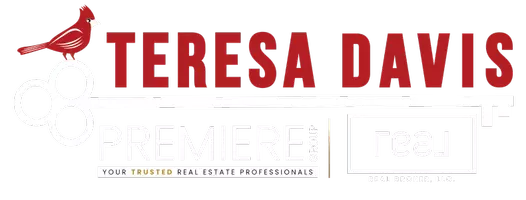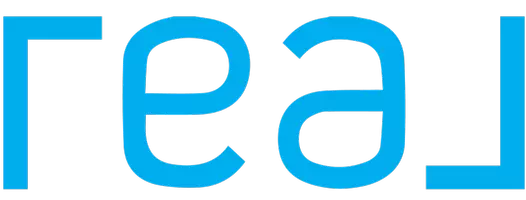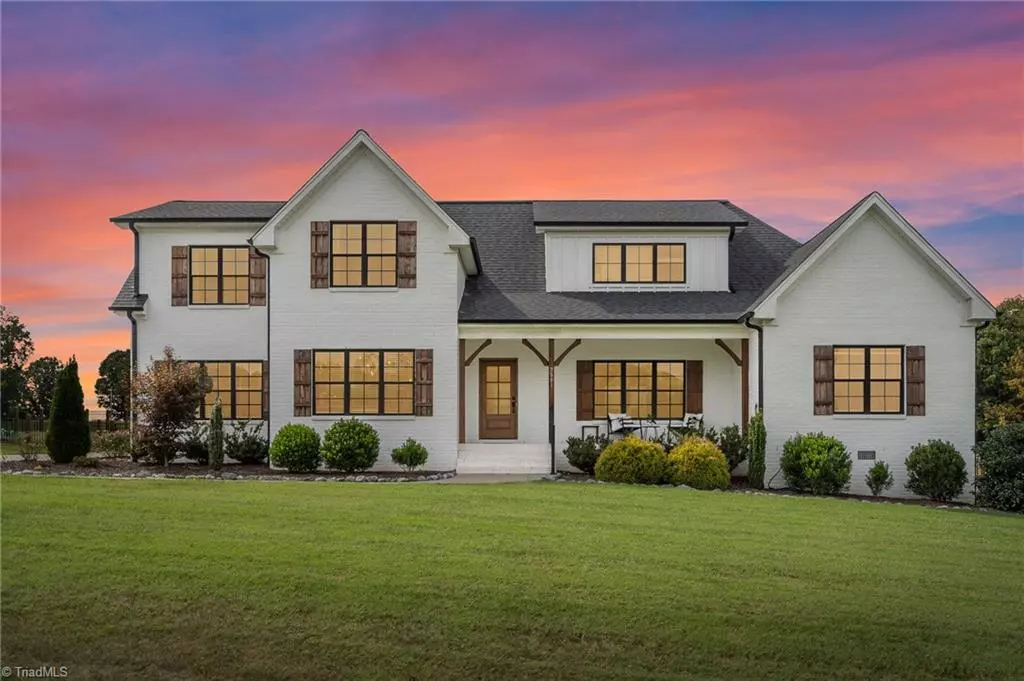$695,000
$695,000
For more information regarding the value of a property, please contact us for a free consultation.
7501 Bentridge Forest DR Kernersville, NC 27284
4 Beds
4 Baths
3,583 SqFt
Key Details
Sold Price $695,000
Property Type Single Family Home
Sub Type Stick/Site Built
Listing Status Sold
Purchase Type For Sale
Square Footage 3,583 sqft
Price per Sqft $193
Subdivision Bentridge Forest
MLS Listing ID 1117496
Sold Date 09/22/23
Bedrooms 4
Full Baths 3
Half Baths 1
HOA Y/N No
Year Built 2019
Lot Size 0.930 Acres
Acres 0.93
Property Sub-Type Stick/Site Built
Source Triad MLS
Property Description
Absolute Showstopper home in a Beautiful Peaceful Neighborhood, yet close to Oak Ridge, Kernersville, Belews Lake and more. Custom built home in 2019 by esteemed builder MitchCo Custom Builders. Open Floorplan throughout with 12 ft ceilings in the Great room with one of a kind coffered ceiling, Custom shelving, and custom modern industrial lighting fixtures. Chef's Kitchen boasts Top of the line Stainless steel LG Appliances, Shaker cabinets and gorgeous granite counters. Large and Comfortable Main Level Primary and proper En Suite Bath with free standing modern Bathtub separate from shower, and Large closet. Second Level provides three separate bedrooms a bonus room and large Media room or Playroom, that allows for tons of functionality and flexibility. Oversized Lot at just around an acre w/ Large fenced in back yard. Home also features space for an Office and large Laundry room. If you need it, this home HAS IT! NW Guilford School District. Set up your Private Tour Today!
Location
State NC
County Guilford
Rooms
Basement Crawl Space
Interior
Interior Features Built-in Features, Ceiling Fan(s), Dead Bolt(s), Freestanding Tub, Kitchen Island, Pantry, Separate Shower
Heating Heat Pump, Zoned, Electric
Cooling Central Air
Flooring Carpet, Tile, Wood
Fireplaces Number 1
Fireplaces Type Gas Log, Living Room
Appliance Microwave, Dishwasher, Slide-In Oven/Range, Electric Water Heater
Laundry Dryer Connection, Main Level, Washer Hookup
Exterior
Exterior Feature Dog Run, Garden
Parking Features Attached Garage
Garage Spaces 2.0
Fence Fenced
Pool None
Building
Lot Description Cleared, Corner Lot, Level, Subdivided
Sewer Septic Tank
Water Private
New Construction No
Schools
Elementary Schools Stokesdale
Middle Schools Northwest Guilford
High Schools Northwest
Others
Special Listing Condition Owner Sale
Read Less
Want to know what your home might be worth? Contact us for a FREE valuation!

Our team is ready to help you sell your home for the highest possible price ASAP

Bought with Redfin Corporation
Teresa Davis
REALTOR® and Licensed Loan Originator | License ID: 308937 / NMLS# 2597433






