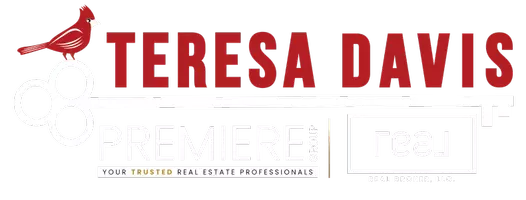$472,500
$475,000
0.5%For more information regarding the value of a property, please contact us for a free consultation.
1423 Greenwood DR Burlington, NC 27217
3 Beds
3 Baths
1,998 SqFt
Key Details
Sold Price $472,500
Property Type Single Family Home
Sub Type Stick/Site Built
Listing Status Sold
Purchase Type For Sale
Square Footage 1,998 sqft
Price per Sqft $236
Subdivision Westwood
MLS Listing ID 1133364
Sold Date 03/15/24
Bedrooms 3
Full Baths 3
HOA Fees $4/ann
HOA Y/N Yes
Year Built 2005
Lot Size 0.830 Acres
Acres 0.83
Property Sub-Type Stick/Site Built
Source Triad MLS
Property Description
Welcome to Western Alamance County! Weaver custom-built all-brick home offers unparalleled elegance and functionality across story & half of pristine living space. Entry to the heart of the home on the ML features hardwoods through out the open-concept living room with vaulted ceilings, gas log FP and eat-in kitchen, perfect for entertaining or everyday living. Separate formal DR. The split floor plan offers a spacious primary suite, boasting a large WIC and a private bath oasis complete with DV, garden tub, and a walk-in shower. Two guest bedrooms & guest bathroom on the opposite side. Upstairs, discover a world of possibilities with a bonus room, full bath, a flexible space ready to be finished to suit your needs, a walk-in attic & an additional walk-in closet, providing ample storage solutions. Step outside to the covered back porch and enjoy picturesque views of the flat backyard. Side loading 2 car oversized garage w/complete turn around pad on driveway.
Location
State NC
County Alamance
Rooms
Basement Crawl Space
Interior
Interior Features Ceiling Fan(s), Separate Shower, Vaulted Ceiling(s)
Heating Fireplace(s), Forced Air, Multiple Systems, Electric, Natural Gas
Cooling Central Air
Flooring Carpet, Vinyl, Wood
Fireplaces Number 1
Fireplaces Type Gas Log, Living Room
Appliance Dishwasher, Slide-In Oven/Range, Gas Water Heater
Laundry Main Level, Washer Hookup
Exterior
Parking Features Attached Garage, Side Load Garage
Garage Spaces 2.0
Fence None
Pool None
Building
Lot Description Cleared
Sewer Septic Tank
Water Well
Architectural Style Traditional
New Construction No
Schools
Elementary Schools Altamahaw-Ossipee
Middle Schools Western
High Schools Western
Others
Special Listing Condition Owner Sale
Read Less
Want to know what your home might be worth? Contact us for a FREE valuation!

Our team is ready to help you sell your home for the highest possible price ASAP

Bought with nonmls
Teresa Davis
REALTOR® and Licensed Loan Originator | License ID: 308937 / NMLS# 2597433






