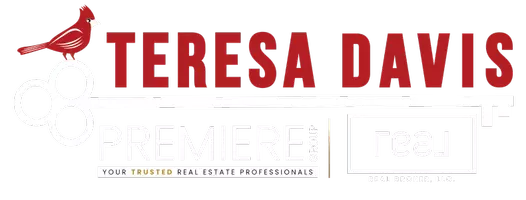$575,000
$609,900
5.7%For more information regarding the value of a property, please contact us for a free consultation.
216 Mistletoe DR Greensboro, NC 27403
6 Beds
4 Baths
0.49 Acres Lot
Key Details
Sold Price $575,000
Property Type Single Family Home
Sub Type Stick/Site Built
Listing Status Sold
Purchase Type For Sale
MLS Listing ID 1135089
Sold Date 05/02/24
Bedrooms 6
Full Baths 3
Half Baths 1
HOA Y/N No
Year Built 1961
Lot Size 0.490 Acres
Acres 0.49
Property Sub-Type Stick/Site Built
Source Triad MLS
Property Description
Now Accepting Back-Up Offers! Over 4500 square feet! Tucked away in the Starmount Forest neighborhood, this one-level, mid-century gem marries the allure of vintage elegance with the sophistication of modern luxuries. The heart of this home is a custom kitchen, adorned with rich wood cabinetry, granite countertops, brick accents, alongside a laundry room/butler's pantry with outside access. Six bedrooms, plus a home office, this abode provides space for both relaxation, creativity. Original hardwood floors weave through the home to a sunlit porch, a kitchen under vaulted ceilings, and a mid-century fireplace in the living space. A walk-in pantry, main floor laundry, and Rinnai tankless water heater. The basement, with its outdoor entrance, wet bar, and workshop, is a haven for both entertainment and hobbies. The secluded backyard is an oasis, with manicured perennial gardens, a custom driveway, dog pen, greenhouse, and stone patio. Near Friendly center, in the Grimsley school district.
Location
State NC
County Guilford
Rooms
Basement Finished, Basement
Interior
Interior Features Great Room, Built-in Features, Ceiling Fan(s), Dead Bolt(s), Pantry, Solid Surface Counter, Vaulted Ceiling(s), Wet Bar
Heating Forced Air, Natural Gas
Cooling Central Air
Flooring Carpet, Tile, Wood
Fireplaces Number 1
Fireplaces Type Living Room
Appliance Microwave, Oven, Cooktop, Exhaust Fan, Range Hood, Gas Water Heater, Tankless Water Heater
Laundry Dryer Connection, Main Level, Washer Hookup
Exterior
Exterior Feature Garden, Gas Grill
Parking Features Attached Garage
Garage Spaces 1.0
Fence Fenced
Pool None
Handicap Access 2 or more Access Exits, Accessible Parking, Accessible Entrance
Building
Lot Description Near Public Transit
Sewer Public Sewer
Water Public
New Construction No
Schools
Elementary Schools Sternberger
Middle Schools Kiser
High Schools Grimsley
Others
Special Listing Condition Owner Sale
Read Less
Want to know what your home might be worth? Contact us for a FREE valuation!

Our team is ready to help you sell your home for the highest possible price ASAP

Bought with Allen Tate High Point
Teresa Davis
REALTOR® and Licensed Loan Originator | License ID: 308937 / NMLS# 2597433






