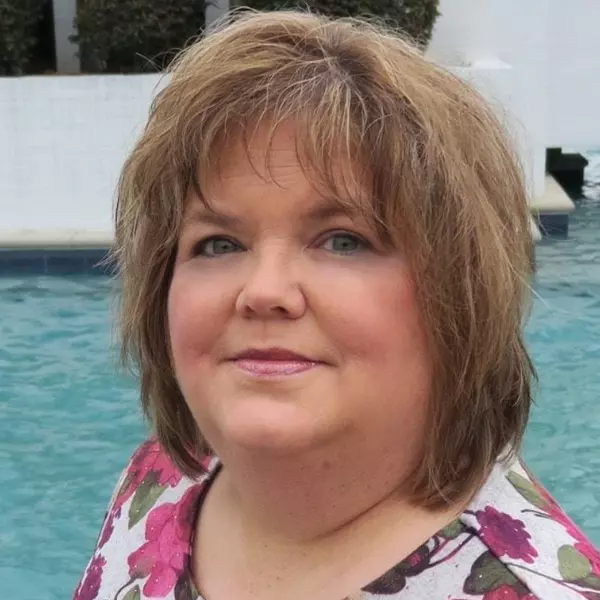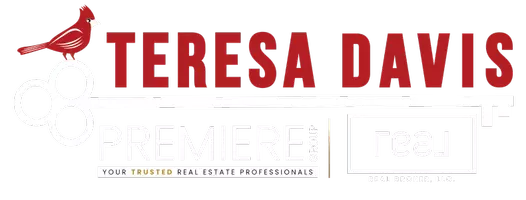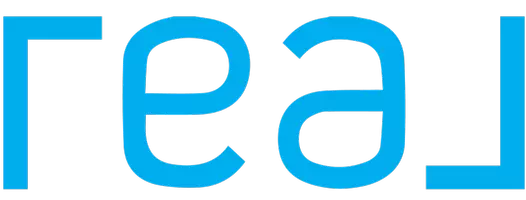$779,900
$779,900
For more information regarding the value of a property, please contact us for a free consultation.
6090 Clopton DR Greensboro, NC 27455
4 Beds
5 Baths
4,960 SqFt
Key Details
Sold Price $779,900
Property Type Single Family Home
Sub Type Stick/Site Built
Listing Status Sold
Purchase Type For Sale
Square Footage 4,960 sqft
Price per Sqft $157
Subdivision Covington
MLS Listing ID 1140020
Sold Date 06/17/24
Bedrooms 4
Full Baths 4
Half Baths 1
HOA Fees $40/ann
HOA Y/N Yes
Year Built 2005
Lot Size 2.430 Acres
Acres 2.43
Property Sub-Type Stick/Site Built
Source Triad MLS
Property Description
Introducing a timeless gem in Northern Guilford's Covington neighborhood. Built in 2005 on 2.43 acres, this home features 4 bedrooms/4.5 baths across 4960 sf. The main level boasts warm hardwood floors, an open-concept kitchen & family room. Upstairs the primary suite offers over 650 sf w/a tray ceiling & vast walk-in closet. The 1250 sf basement w/new carpet and fresh paint features 2 living areas, a flex space for a 5th bedroom/gym/office/guest suite, and a full bathroom w/updated granite & wood plank ceramic tile. Enjoy serenity on the screened-in porch or entertain on the expansive deck. Covington has 48 homes, offering a close-knit community with minimal traffic. Just 6 miles from I-840 and half a mile from the Northern Guilford Middle and High School campuses, it's a prime location for quiet suburbia living. Don't miss this fabulous Northern Guilford district gem! Schedule your tour today! PRO PICS COMING SOON!
Location
State NC
County Guilford
Rooms
Basement Finished, Basement
Interior
Interior Features Great Room, Guest Quarters, Built-in Features, Ceiling Fan(s), Dead Bolt(s), Soaking Tub, In-Law Floorplan, Kitchen Island, Pantry, Separate Shower, Solid Surface Counter, Wet Bar
Heating Fireplace(s), Forced Air, Heat Pump, Electric, Propane
Cooling Central Air
Flooring Carpet, Tile, Wood
Fireplaces Number 1
Fireplaces Type Gas Log, Great Room
Appliance Microwave, Convection Oven, Dishwasher, Exhaust Fan, Ice Maker, Slide-In Oven/Range, Water Purifier, Gas Water Heater, Humidifier
Laundry Dryer Connection, Laundry Room - 2nd Level
Exterior
Exterior Feature Lighting, Garden
Parking Features Attached Garage
Garage Spaces 2.0
Pool None
Handicap Access 2 or more Access Exits
Building
Lot Description Cleared, Level, Partially Wooded, Subdivided
Sewer Septic Tank
Water Well
Architectural Style Transitional
New Construction No
Schools
Elementary Schools Northern
Middle Schools Northern
High Schools Northern
Others
Special Listing Condition Owner Sale
Read Less
Want to know what your home might be worth? Contact us for a FREE valuation!

Our team is ready to help you sell your home for the highest possible price ASAP

Bought with Triad's Finest Real Estate by eXp Realty
Teresa Davis
REALTOR® and Licensed Loan Originator | License ID: 308937 / NMLS# 2597433






