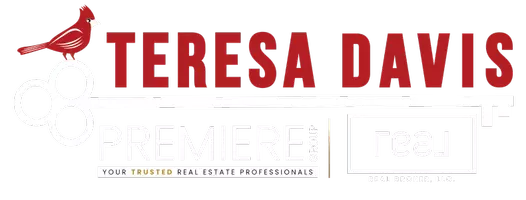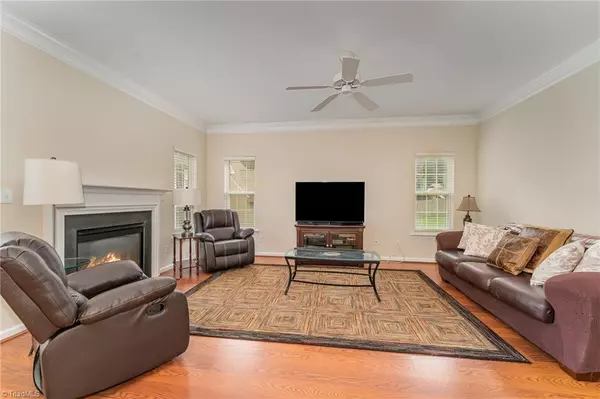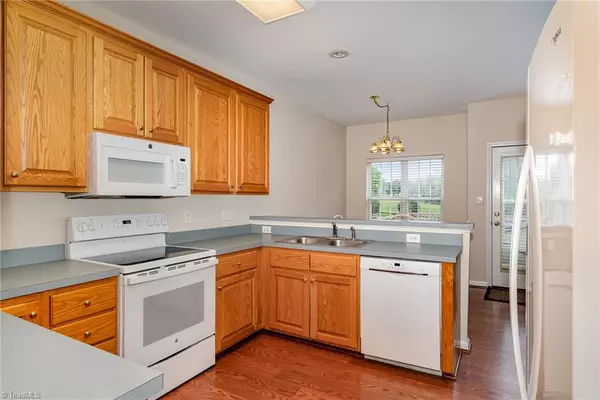$382,000
$389,000
1.8%For more information regarding the value of a property, please contact us for a free consultation.
4153 Queens Grant RD Jamestown, NC 27282
4 Beds
3 Baths
2,610 SqFt
Key Details
Sold Price $382,000
Property Type Single Family Home
Sub Type Stick/Site Built
Listing Status Sold
Purchase Type For Sale
Square Footage 2,610 sqft
Price per Sqft $146
Subdivision Meadows At Jamestown
MLS Listing ID 1145337
Sold Date 07/19/24
Bedrooms 4
Full Baths 2
Half Baths 1
HOA Fees $9/mo
HOA Y/N Yes
Year Built 2000
Lot Size 0.400 Acres
Acres 0.4
Property Sub-Type Stick/Site Built
Source Triad MLS
Property Description
Convenience and a beautiful view, all in one home! Enjoy cul-de-sac living with a golf course view! Access to Bicentennial Greenway and approx. 2 miles to Regal Palladium. This gracious home with level yard and large deck in rear has the following upgrades: A/C up replaced 2/23, A/C & furnace down replaced 4/19, new appliances 2022, new roof 3/21! Move in and enjoy! Nice entry leads to DR or flex space (home office?) and large GR open to kitchen area at rear of 1st floor. Convenient kitchen pantry and ½ bath on this level. 2nd floor boasts large laundry room and 4 spacious bedrooms! Primary BA has tall double vanity, separate tub & shower. Prim BR has large, walk-in closet. And a true bonus! Huge room on the 3rd level can be anything you choose!
Location
State NC
County Guilford
Rooms
Basement Crawl Space
Interior
Interior Features Great Room, Ceiling Fan(s), Soaking Tub, Pantry, Separate Shower
Heating Fireplace(s), Forced Air, Electric, Natural Gas
Cooling Central Air
Flooring Carpet, Tile, Wood
Fireplaces Number 1
Fireplaces Type Great Room
Appliance Microwave, Dishwasher, Slide-In Oven/Range, Gas Water Heater
Laundry Dryer Connection, Laundry Room - 2nd Level, Washer Hookup
Exterior
Parking Features Attached Garage, Front Load Garage
Garage Spaces 2.0
Fence None
Pool None
Landscape Description Cul-De-Sac,Golf Course Lot,View
Building
Lot Description Cul-De-Sac, On Golf Course, Views
Sewer Public Sewer
Water Public
New Construction No
Schools
Elementary Schools Florence
Middle Schools Welborn
High Schools Andrews
Others
Special Listing Condition Owner Sale
Read Less
Want to know what your home might be worth? Contact us for a FREE valuation!

Our team is ready to help you sell your home for the highest possible price ASAP

Bought with Re/Max Realty Consultants
Teresa Davis
REALTOR® and Licensed Loan Originator | License ID: 308937 / NMLS# 2597433






