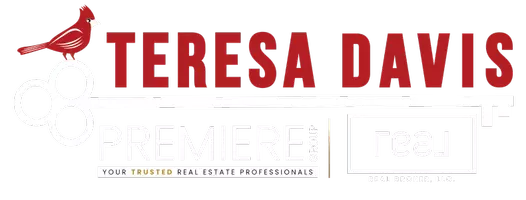$620,000
$589,900
5.1%For more information regarding the value of a property, please contact us for a free consultation.
5108 Carversham CT Winston Salem, NC 27106
4 Beds
4 Baths
3,259 SqFt
Key Details
Sold Price $620,000
Property Type Single Family Home
Sub Type Stick/Site Built
Listing Status Sold
Purchase Type For Sale
Square Footage 3,259 sqft
Price per Sqft $190
Subdivision Huntscroft At Glenridge
MLS Listing ID 1146513
Sold Date 08/07/24
Bedrooms 4
Full Baths 3
Half Baths 1
HOA Fees $52/ann
HOA Y/N Yes
Year Built 1988
Lot Size 0.300 Acres
Acres 0.3
Property Sub-Type Stick/Site Built
Source Triad MLS
Property Description
Exceptional offering in Huntscroft! This well-maintained beauty, located on a cul-de-sac street, is ready for its next owner. The home boasts 4 bedrooms, 3.5 bathrooms, a walk-out basement recreation room with full bathroom, kitchenette and 5.1 surround sound, a home security system with 3 cameras, and a main level screened porch just off the breakfast room. Renovation work to kitchen and basement completed by Icon Custom Builders. Updates to second floor hall bathroom completed by Wisteria Construction. Main level HVAC replaced in 2024. Second floor HVAC replaced in 2023. Enjoy the Glenridge Neighborhood pool for a day of relaxation or test your competitive spirit by joining the swim team. This is one you don't want to miss!
Location
State NC
County Forsyth
Rooms
Other Rooms Storage
Basement Finished, Basement
Interior
Interior Features Built-in Features, Ceiling Fan(s), Dead Bolt(s), Soaking Tub, Interior Attic Fan, Pantry, See Remarks, Separate Shower, Solid Surface Counter, Sound System, Vaulted Ceiling(s)
Heating Forced Air, Multiple Systems, See Remarks, Electric, Natural Gas
Cooling Central Air, Multiple Systems
Flooring Carpet, Engineered, Laminate, Tile, Wood
Fireplaces Number 2
Fireplaces Type Gas Log, Basement, Den
Appliance Trash Compactor, Dishwasher, Disposal, Double Oven, Slide-In Oven/Range, Range Hood, Gas Water Heater
Laundry Dryer Connection, Main Level, Washer Hookup
Exterior
Parking Features Basement Garage
Garage Spaces 2.0
Fence Fenced
Pool Community
Landscape Description Cul-De-Sac,Fence(s),Subdivision
Building
Lot Description Cul-De-Sac, Subdivided
Sewer Public Sewer
Water Public
Architectural Style Traditional
New Construction No
Schools
Elementary Schools Jefferson
Middle Schools Jefferson
High Schools Mt. Tabor
Others
Special Listing Condition Owner Sale
Read Less
Want to know what your home might be worth? Contact us for a FREE valuation!

Our team is ready to help you sell your home for the highest possible price ASAP

Bought with Berkshire Hathaway HomeServices Carolinas Realty
Teresa Davis
REALTOR® and Licensed Loan Originator | License ID: 308937 / NMLS# 2597433






