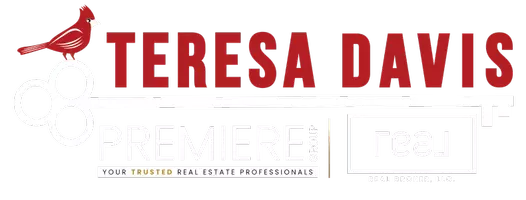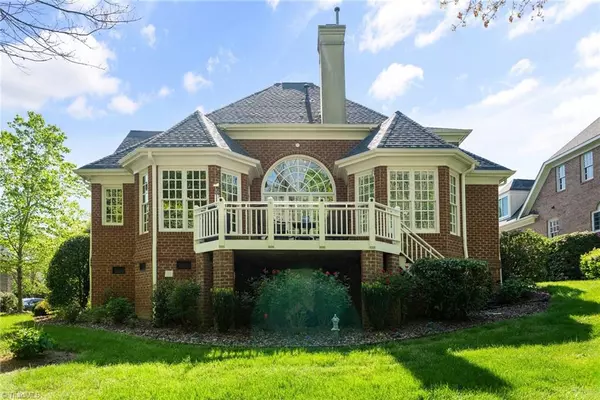$575,000
$585,000
1.7%For more information regarding the value of a property, please contact us for a free consultation.
17 Hadley Park CT Greensboro, NC 27407
3 Beds
3 Baths
2,865 SqFt
Key Details
Sold Price $575,000
Property Type Single Family Home
Sub Type Stick/Site Built
Listing Status Sold
Purchase Type For Sale
Square Footage 2,865 sqft
Price per Sqft $200
Subdivision Grandover - Hadle
MLS Listing ID 1141179
Sold Date 08/23/24
Bedrooms 3
Full Baths 2
Half Baths 1
HOA Fees $440/mo
HOA Y/N Yes
Year Built 1997
Lot Size 9,583 Sqft
Acres 0.22
Property Sub-Type Stick/Site Built
Source Triad MLS
Property Description
Nestled within the Grandover Resort Community of Hadley Park, this home overlooks the 4th fairway of the West course. The updated Kitchen has SS appliances, tile backsplash and solid surface countertops. Hardwood floors throughout and not 1 but 2 fireplaces. The Breakfast Room, Great Room and Primary Bedroom overlook the deck and back yard to the golf course. The updated primary bath has a soaking tub, separate shower & dual vanities. The upstairs features 2 spacious bedrooms with ample natural lighting plus loft and versatile sitting room. The oversized deck offers an area to grill and relax with your friends while enjoying breathtaking views. Close to the community pool, tennis courts, and fitness center, and nearby is all the Resort itself has to offer. Combining low maintenance living (skip that yard work), and a beautiful view, this could be your new home!
Location
State NC
County Guilford
Rooms
Basement Crawl Space
Interior
Interior Features Built-in Features, Ceiling Fan(s), Dead Bolt(s), Kitchen Island, Pantry, Separate Shower, Solid Surface Counter
Heating Forced Air, Natural Gas
Cooling Central Air
Flooring Tile, Wood
Fireplaces Number 2
Fireplaces Type Gas Log, Den, Living Room
Appliance Microwave, Oven, Exhaust Fan, Slide-In Oven/Range, Electric Water Heater
Laundry Dryer Connection, Main Level, Washer Hookup
Exterior
Exterior Feature Sprinkler System
Parking Features Attached Garage
Garage Spaces 2.0
Fence None
Pool Community
Landscape Description Clear,Cul-De-Sac,Flat,Golf Course Lot,Subdivision
Building
Lot Description City Lot, Cleared, Cul-De-Sac, Level, On Golf Course, Subdivided
Sewer Public Sewer
Water Public
Architectural Style Traditional
New Construction No
Schools
Elementary Schools Millis Road
Middle Schools Jamestown
High Schools Ragsdale
Others
Special Listing Condition Owner Sale
Read Less
Want to know what your home might be worth? Contact us for a FREE valuation!

Our team is ready to help you sell your home for the highest possible price ASAP

Bought with Berkshire Hathaway HomeServices Yost & Little Realty
Teresa Davis
REALTOR® and Licensed Loan Originator | License ID: 308937 / NMLS# 2597433






