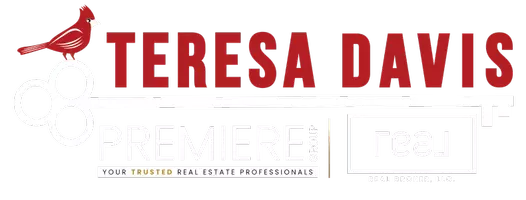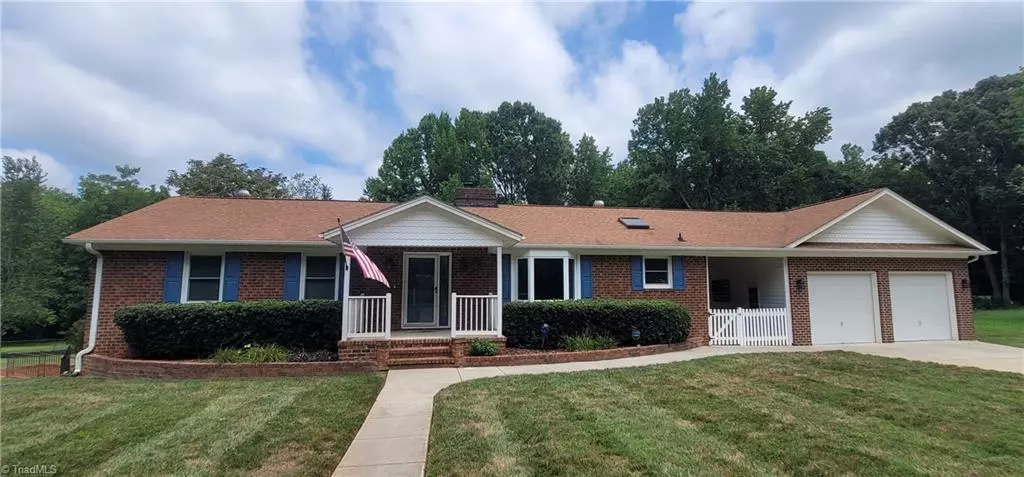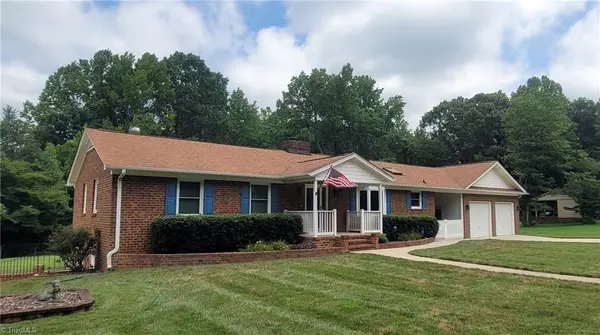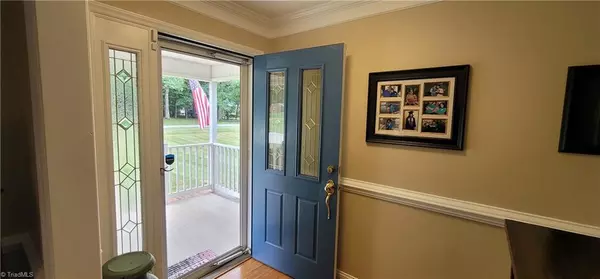$329,900
$329,900
For more information regarding the value of a property, please contact us for a free consultation.
3501 Castleton RD Greensboro, NC 27406
3 Beds
2 Baths
2,445 SqFt
Key Details
Sold Price $329,900
Property Type Single Family Home
Sub Type Stick/Site Built
Listing Status Sold
Purchase Type For Sale
Square Footage 2,445 sqft
Price per Sqft $134
Subdivision Kingsbury Estates
MLS Listing ID 1150375
Sold Date 08/26/24
Bedrooms 3
Full Baths 2
HOA Y/N No
Year Built 1987
Lot Size 0.840 Acres
Acres 0.84
Property Sub-Type Stick/Site Built
Source Triad MLS
Property Description
Welcome home to Kingsbury Estates! This meticulously maintained ranch offers a wealth of living options with great space and storage. Nestled in the county on about an acre, this pristine gem will settle you into the finest of county living! Enjoy the convenience of main level living, the covered front porch and the back patio- deck. The fully accessible basement features bonus living space, a walk-out workshop, a basement garage, plus additional flex space—currently used for storage but offering a range of options for your living needs. Additionally, there's an oversized two-car garage with 10-foot ceilings, great for tall item storage needs. Has a separate walk-in entry, and independent remote roll-up doors. Castleton's a home that just keeps giving! This location is close to the I-85/40 interstate, the connector By-pass and a straight shot to downtown Greensboro, making your commute a breeze. Call today and discover why you'll love to make it your new HOME!
Location
State NC
County Guilford
Rooms
Basement Partially Finished, Basement
Interior
Interior Features Ceiling Fan(s), Dead Bolt(s), Separate Shower, Solid Surface Counter
Heating Forced Air, Oil
Cooling Central Air
Flooring Concrete, Tile, Vinyl, Wood
Appliance Dishwasher, Slide-In Oven/Range, Electric Water Heater
Laundry Dryer Connection, Main Level, Washer Hookup
Exterior
Exterior Feature Veranda/Breezeway
Parking Features Attached Garage, Basement Garage
Garage Spaces 3.0
Fence Fenced
Pool None
Building
Sewer Private Sewer, Septic Tank
Water Private, Well
New Construction No
Schools
Elementary Schools George C Simkins Jr
Middle Schools Southeast
High Schools Southeast
Others
Special Listing Condition Owner Sale
Read Less
Want to know what your home might be worth? Contact us for a FREE valuation!

Our team is ready to help you sell your home for the highest possible price ASAP

Bought with Keller Williams Central
Teresa Davis
REALTOR® and Licensed Loan Originator | License ID: 308937 / NMLS# 2597433






