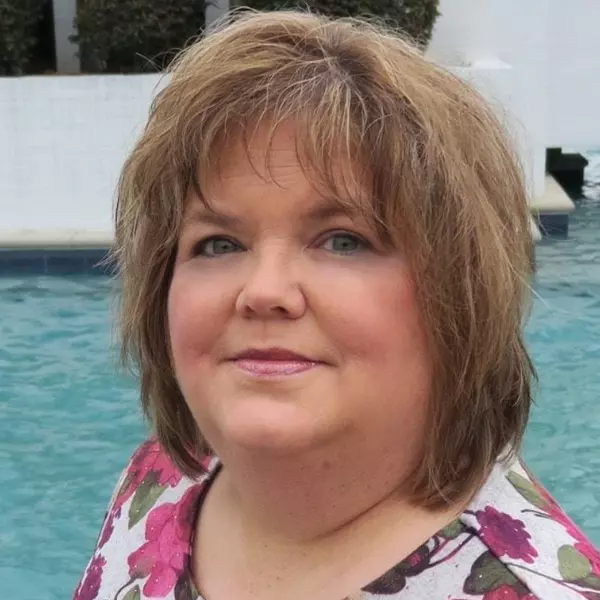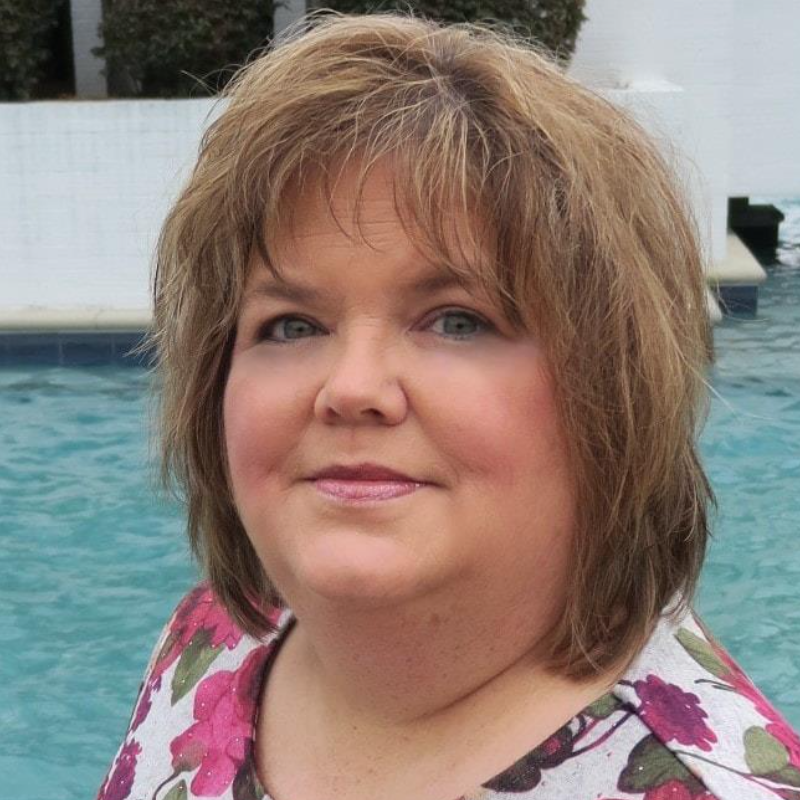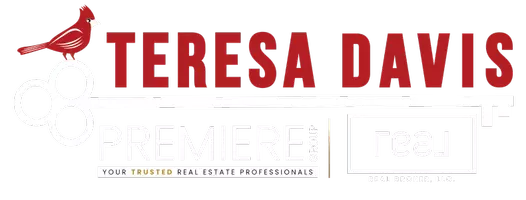$802,900
$799,900
0.4%For more information regarding the value of a property, please contact us for a free consultation.
2193 Summerlyn Park DR Kernersville, NC 27284
4 Beds
4 Baths
3,659 SqFt
Key Details
Sold Price $802,900
Property Type Single Family Home
Sub Type Stick/Site Built
Listing Status Sold
Purchase Type For Sale
Square Footage 3,659 sqft
Price per Sqft $219
Subdivision Summerlyn Park
MLS Listing ID 1152617
Sold Date 09/27/24
Bedrooms 4
Full Baths 3
Half Baths 1
HOA Fees $25/ann
HOA Y/N Yes
Year Built 2015
Lot Size 1.520 Acres
Acres 1.52
Property Sub-Type Stick/Site Built
Source Triad MLS
Property Description
This listing highlights an exceptional property in Summerlyn Park offering a wealth of desirable features. Selling points: SPACIOUS LIVING- 4 bedrooms boasts over 3650 heated sf w/potential for further expansion thanks to a 2370 sf unfinished basement plumbed for full bath. PRIME LOCATION- 1.5 AC at end of cul-de-sac, ample outdoor space. ELEGANT DESIGN- open, split bedroom design. Layout includes a 2 story great room with rock fireplace, built-in's, fully high end kitchen with Jenn-air appliances, granite and brick backsplash. LUXURY TOUCHES- primary bedroom w/double tray lighted ceiling, private bath w/free standing tub. OUTDOOR LIVING- screen porch w/vaulted ceiling and fireplace. Separate deck for grilling. FLEX SPACE- separate entry for bonus rm offers privacy, ideal for office & more. ADDITIONAL AMENITIES- laundry rm with utility sink and cabinets; cubbies for organizing; bedroom, bath and loft on upper level; plantation shutters, irrigation, low county taxes and more.
Location
State NC
County Forsyth
Rooms
Basement Unfinished, Basement
Interior
Interior Features Great Room, Built-in Features, Ceiling Fan(s), Freestanding Tub, Kitchen Island, Pantry, Separate Shower, Vaulted Ceiling(s)
Heating Dual Fuel System, Fireplace(s), Heat Pump, Zoned, Electric, Propane
Cooling Central Air
Flooring Carpet, Tile, Wood
Fireplaces Number 2
Fireplaces Type Gas Log, Great Room, Outside
Appliance Microwave, Dishwasher, Disposal, Gas Cooktop, Slide-In Oven/Range, Range Hood, Electric Water Heater
Laundry Dryer Connection, Main Level, Washer Hookup
Exterior
Exterior Feature Garden, Sprinkler System
Parking Features Attached Garage
Garage Spaces 2.0
Pool None
Landscape Description Cul-De-Sac,Partially Wooded,Subdivision
Building
Lot Description Cul-De-Sac, Partially Wooded, Subdivided
Sewer Septic Tank
Water Public
Architectural Style Transitional
New Construction No
Schools
Elementary Schools Call School Board
Middle Schools Call School Board
High Schools Call School Board
Others
Special Listing Condition Owner Sale
Read Less
Want to know what your home might be worth? Contact us for a FREE valuation!

Our team is ready to help you sell your home for the highest possible price ASAP

Bought with RE/MAX Preferred Properties

Teresa Davis
REALTOR® and Licensed Loan Originator | License ID: 308937 / NMLS# 2597433






