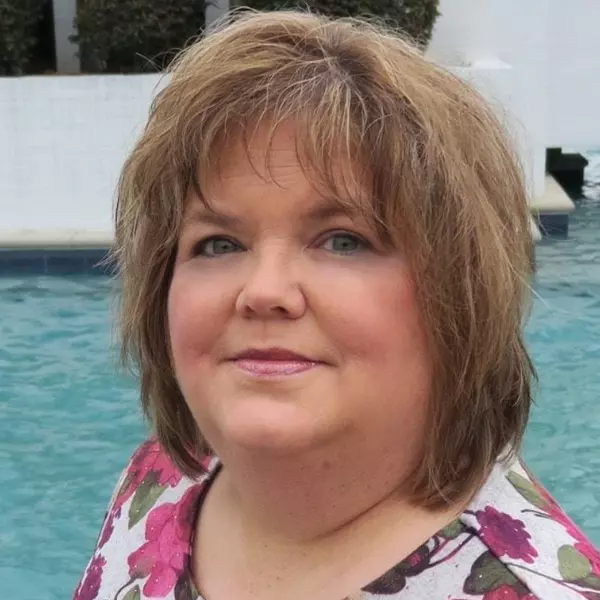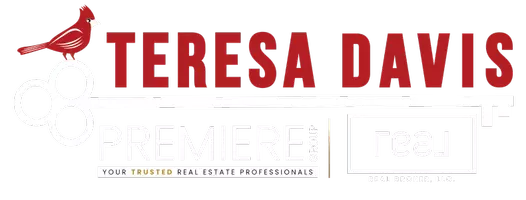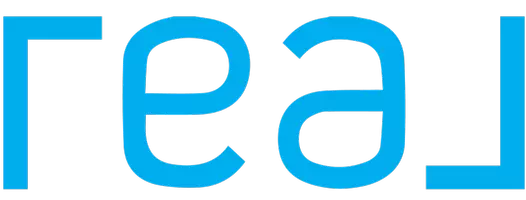$396,000
$400,000
1.0%For more information regarding the value of a property, please contact us for a free consultation.
1406 Lyndhurst DR High Point, NC 27262
4 Beds
3 Baths
0.39 Acres Lot
Key Details
Sold Price $396,000
Property Type Single Family Home
Sub Type Stick/Site Built
Listing Status Sold
Purchase Type For Sale
MLS Listing ID 1151396
Sold Date 10/11/24
Bedrooms 4
Full Baths 2
Half Baths 1
HOA Y/N No
Year Built 1962
Lot Size 0.390 Acres
Acres 0.39
Property Sub-Type Stick/Site Built
Source Triad MLS
Property Description
PRICE IMPROVEMENT! Stunning home in Emerywood Forest neighborhood. This 4BR, 2.5 Bath home embodies upscale living with luxurious features. Step inside to an expansive open floor plan, ideal for entertaining. The interior showcases a chef's kitchen with a grand island, quartz countertops, and double pantry cabinets (soft close) The separate wine/coffee bar, complete with a wine cooler and under-cabinet lighting, adds a touch of sophistication. Enjoy LVP flooring throughout and elegantly tiled bathrooms with LED light-up mirrors and a rain shower in the primary suite. Outside, unwind on covered front porch or the private wrap-around back porch that envelops a bright sunroom. The side patio off the kitchen is perfect for grilling or outdoor dining. Also included is an attached storage room, ideal for a workshop and lawn mower storage. Agent is part owner
Location
State NC
County Guilford
Rooms
Basement Crawl Space
Interior
Interior Features Ceiling Fan(s), Dead Bolt(s), Kitchen Island, Wet Bar
Heating Heat Pump, Natural Gas
Cooling Central Air
Flooring Vinyl
Fireplaces Number 1
Fireplaces Type Gas Log, Living Room
Appliance Oven, Built-In Range, Range Hood, Electric Water Heater
Laundry Dryer Connection, Washer Hookup
Exterior
Parking Features Attached Garage
Garage Spaces 2.0
Pool None
Building
Lot Description City Lot
Sewer Public Sewer
Water Public
Architectural Style Ranch
New Construction No
Others
Special Listing Condition Owner Sale
Read Less
Want to know what your home might be worth? Contact us for a FREE valuation!

Our team is ready to help you sell your home for the highest possible price ASAP

Bought with eXp Realty, LLC
Teresa Davis
REALTOR® and Licensed Loan Originator | License ID: 308937 / NMLS# 2597433






