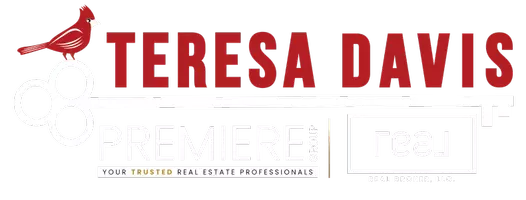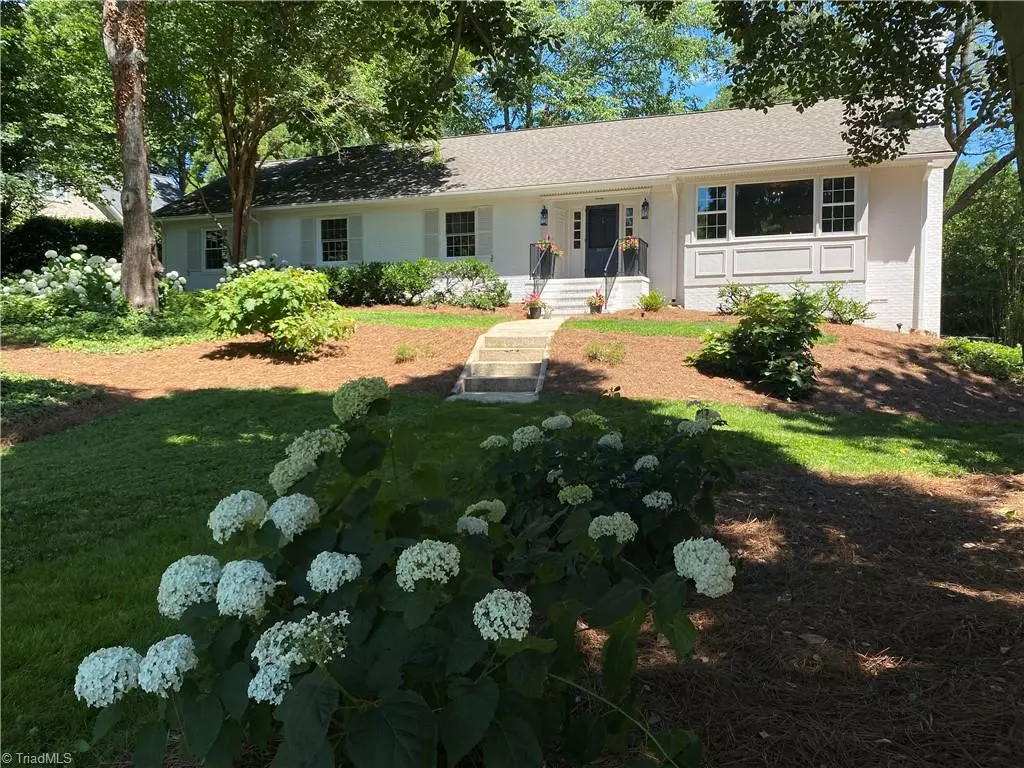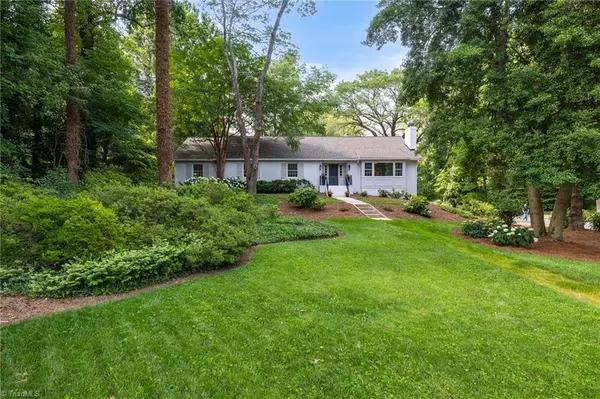$860,000
$899,900
4.4%For more information regarding the value of a property, please contact us for a free consultation.
3600 Starmount DR Greensboro, NC 27403
4 Beds
4 Baths
3,777 SqFt
Key Details
Sold Price $860,000
Property Type Single Family Home
Sub Type Stick/Site Built
Listing Status Sold
Purchase Type For Sale
Square Footage 3,777 sqft
Price per Sqft $227
Subdivision Starmount Forest
MLS Listing ID 1144716
Sold Date 10/15/24
Bedrooms 4
Full Baths 2
Half Baths 2
HOA Y/N No
Year Built 1961
Lot Size 0.490 Acres
Acres 0.49
Property Sub-Type Stick/Site Built
Source Triad MLS
Property Description
Fall in love with this beautifully renovated home that seamlessly blends classic charm with modern luxury. The brand-new kitchen opens to a spacious great room with views of the landscaped patio & backyard. It features new cabinets, a large island, & a 36" gas range, making it a chef's dream. The primary bedroom boasts a new walk-in closet & a luxurious bathroom with double vanities & a large walk-in shower. Refinished hardwood floors on the main level & fresh paint throughout enhance its appeal. Oversized 2 car garage also features a laundry room, workroom and ½ bath. Modern upgrades include new HVAC and appliances, as well as new windows, insulation, garage doors, lighting fixtures, siding, painted inside & out,& waterproofing. The basement adds extra charm to the house with a fireplace, new LVT flooring, & additional lighting. The list goes on and on. A features sheet is available upon request. Located across from the park and within walking distance to SFCC. Your dream home awaits.
Location
State NC
County Guilford
Rooms
Basement Finished, Basement, Crawl Space
Interior
Interior Features Great Room, Ceiling Fan(s), Dead Bolt(s), Kitchen Island, Pantry, Separate Shower, Solid Surface Counter, Wet Bar
Heating Forced Air, Natural Gas
Cooling Central Air
Flooring Engineered, Tile, Wood
Fireplaces Number 3
Fireplaces Type Gas Log, Basement, Den, Living Room
Appliance Microwave, Oven, Built-In Range, Dishwasher, Disposal, Range Hood, Gas Water Heater
Laundry Dryer Connection, In Basement, Washer Hookup
Exterior
Exterior Feature Garden
Parking Features Attached Garage
Garage Spaces 2.0
Fence Fenced
Pool None
Landscape Description Corner,Fence(s)
Building
Lot Description City Lot, Corner Lot
Sewer Public Sewer
Water Public
New Construction No
Schools
Elementary Schools Sternberger
Middle Schools Kiser
High Schools Grimsley
Others
Special Listing Condition Owner Sale
Read Less
Want to know what your home might be worth? Contact us for a FREE valuation!

Our team is ready to help you sell your home for the highest possible price ASAP

Bought with Berkshire Hathaway HomeServices Yost & Little Realty
Teresa Davis
REALTOR® and Licensed Loan Originator | License ID: 308937 / NMLS# 2597433






