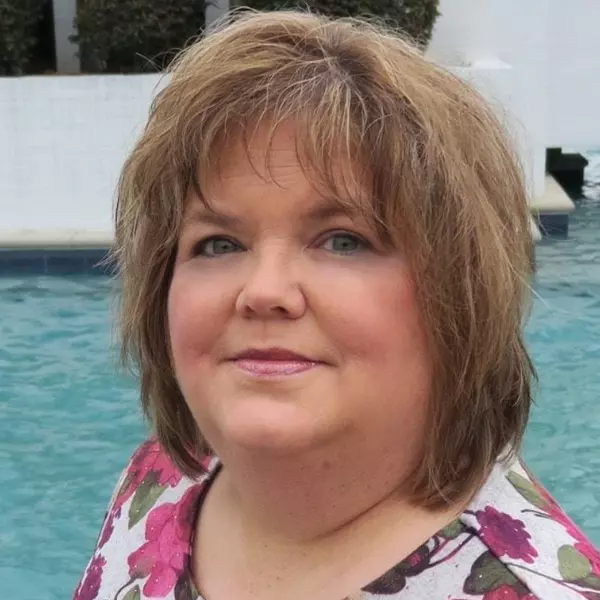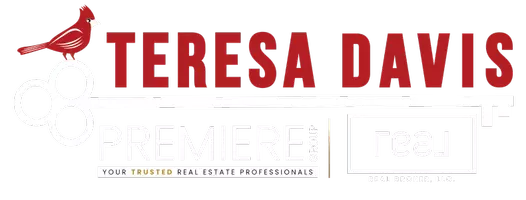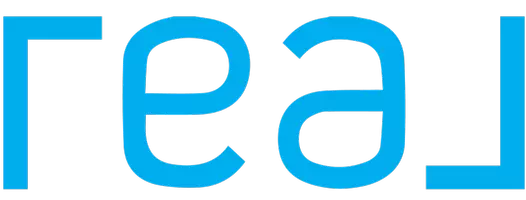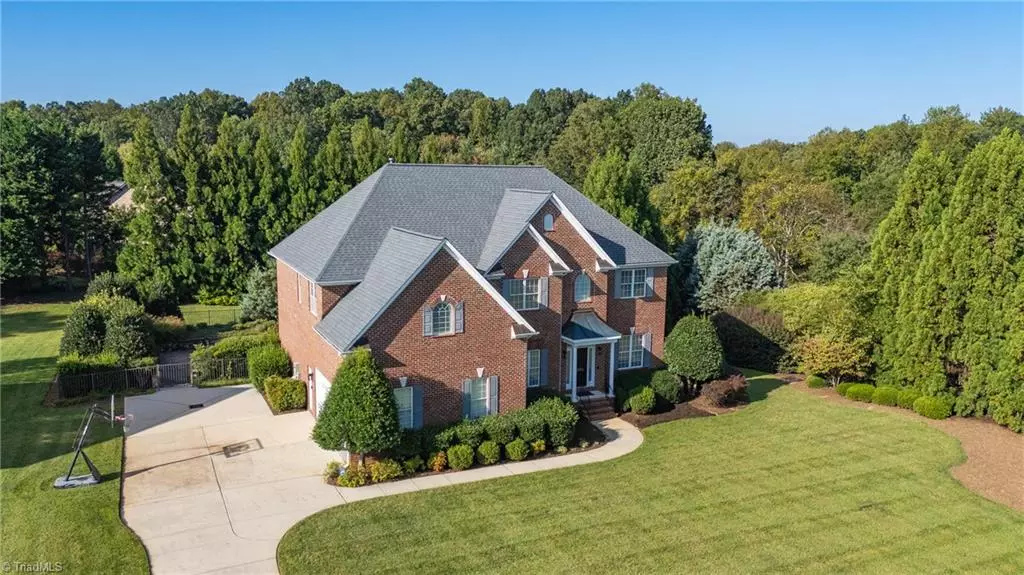$735,000
$745,000
1.3%For more information regarding the value of a property, please contact us for a free consultation.
6103 Colwyn CT Greensboro, NC 27455
4 Beds
3 Baths
4,035 SqFt
Key Details
Sold Price $735,000
Property Type Single Family Home
Sub Type Stick/Site Built
Listing Status Sold
Purchase Type For Sale
Square Footage 4,035 sqft
Price per Sqft $182
Subdivision Covington
MLS Listing ID 1156031
Sold Date 01/03/25
Bedrooms 4
Full Baths 3
HOA Fees $40/ann
HOA Y/N Yes
Year Built 2003
Lot Size 0.921 Acres
Acres 0.921
Property Sub-Type Stick/Site Built
Source Triad MLS
Property Description
Amazing features & upgrades in this brick home with relaxing spa & pool! They incl refinished hardwood flooring throughout, newer HVAC units, a newer roof, Navien water heater, interior freshly painted, volume ceilings & heavy crown moldings, Generac generator & so much more! The culinary kitchen offers upgraded GE appliances to include a dual fuel 5 burner range with double ovens, an inviting island, and ample cabinet & pantry space. Office/library on main with lighted built-in bookcases, huge bonus room on 2nd floor, spacious laundry room w/ sink & cabinets. The primary suite w/ sitting area, spa bath & expansive closet! Addt'l bedrooms feature an abundance of closet space. Step outside to the screened porch & new deck, where you can relax & enjoy views of the sparkling heated & upgraded lighted gunite pool & spa all nestled in your landscaped, private backyard oasis! Close to city amenities, schools, & easy travel to all areas of the Triad!
Location
State NC
County Guilford
Rooms
Basement Crawl Space
Interior
Interior Features Great Room, Ceiling Fan(s), Pantry, Separate Shower, Solid Surface Counter
Heating Dual Fuel System, Forced Air, Heat Pump, Zoned, Multiple Systems, Propane
Cooling Central Air
Flooring Carpet, Tile, Wood
Fireplaces Number 1
Fireplaces Type Gas Log, Great Room
Appliance Microwave, Dishwasher, Range, Gas Cooktop, Warming Drawer, Gas Water Heater
Laundry Dryer Connection, Laundry Room - 2nd Level, Washer Hookup
Exterior
Parking Features Attached Garage
Garage Spaces 2.0
Fence Fenced
Pool In Ground, Private
Landscape Description Cul-De-Sac,Fence(s)
Building
Lot Description Cul-De-Sac
Sewer Septic Tank
Water Well
Architectural Style Transitional
New Construction No
Schools
Elementary Schools Northern
Middle Schools Northern
High Schools Northern
Others
Special Listing Condition Owner Sale
Read Less
Want to know what your home might be worth? Contact us for a FREE valuation!

Our team is ready to help you sell your home for the highest possible price ASAP

Bought with Karen Bolyard Real Estate Group Brokered by eXp Realty
Teresa Davis
REALTOR® and Licensed Loan Originator | License ID: 308937 / NMLS# 2597433






