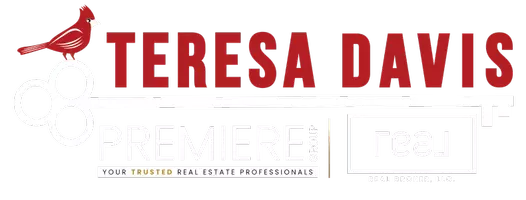$347,440
$347,440
For more information regarding the value of a property, please contact us for a free consultation.
501 Jack Pine ST Thomasville, NC 27360
5 Beds
3 Baths
1,066 SqFt
Key Details
Sold Price $347,440
Property Type Single Family Home
Sub Type Stick/Site Built
Listing Status Sold
Purchase Type For Sale
Square Footage 1,066 sqft
Price per Sqft $325
Subdivision Aspen Place
MLS Listing ID 1174059
Sold Date 06/30/25
Bedrooms 5
Full Baths 3
HOA Y/N Yes
Year Built 2025
Lot Size 6,969 Sqft
Acres 0.16
Property Sub-Type Stick/Site Built
Source Triad MLS
Property Description
Welcome to 501 Jack Pine St. in Aspen Place, a new home community in Thomasville, NC, offering easy access to shopping, dining, and recreation, with excellent proximity to Lexington, Winston-Salem, and Greensboro. Introducing the Hayden, a spacious two-story home featuring 5 bedrooms, 3 bathrooms, and 2,511 sq. ft. of living space. The open-concept main floor includes a flex room, a kitchen with granite countertops, stainless steel appliances, a corner walk-in pantry, and a breakfast area that leads to the back patio. A guest bedroom and full bath are also on this level. Upstairs, the primary suite offers two walk-in closets, a walk-in shower, dual vanities, and a separate water closet. Four additional bedrooms, a full bath, a loft, and a laundry room complete the second floor. Don't miss the opportunity to make the Hayden yours—contact us today to schedule a tour!
Location
State NC
County Davidson
Interior
Interior Features Solid Surface Counter
Heating Forced Air, Electric
Cooling Central Air
Flooring Carpet, Vinyl
Appliance Dishwasher, Free-Standing Range, Electric Water Heater
Laundry Dryer Connection, Laundry Room, Washer Hookup
Exterior
Parking Features Attached Garage
Garage Spaces 2.0
Pool None
Landscape Description Corner
Building
Lot Description Corner Lot
Foundation Slab
Sewer Private Sewer
Water Public
New Construction Yes
Schools
Elementary Schools Fairgrove
Middle Schools E. Lawson Brown
High Schools East Davidson
Others
Special Listing Condition Owner Sale
Read Less
Want to know what your home might be worth? Contact us for a FREE valuation!

Our team is ready to help you sell your home for the highest possible price ASAP

Bought with eXp Realty
Teresa Davis
REALTOR® and Licensed Loan Originator | License ID: 308937 / NMLS# 2597433






