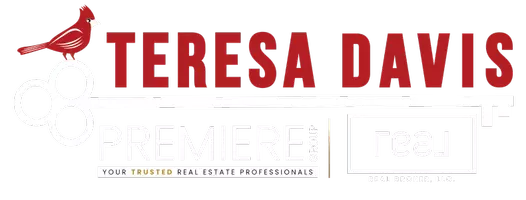$430,500
$400,000
7.6%For more information regarding the value of a property, please contact us for a free consultation.
5215 Nantucket RD Greensboro, NC 27455
3 Beds
3 Baths
1,988 SqFt
Key Details
Sold Price $430,500
Property Type Single Family Home
Sub Type Stick/Site Built
Listing Status Sold
Purchase Type For Sale
Square Footage 1,988 sqft
Price per Sqft $216
Subdivision Lake Jeanette
MLS Listing ID 1177427
Sold Date 06/30/25
Bedrooms 3
Full Baths 2
Half Baths 1
HOA Y/N No
Year Built 1986
Lot Size 0.420 Acres
Acres 0.42
Property Sub-Type Stick/Site Built
Source Triad MLS
Property Description
Welcome to this beautifully updated home in the heart of Lake Jeanette, where thoughtful design meets flexible living. Set on an oversized fenced lot, this homes offers amazing outdoor living with a screened porch overlooking a HUGE patio, fire pit, and mature landscaping—perfect for relaxing or entertaining. You will love the detached backyard home office, perfect for work from home or your own creative space. Inside, you'll find a light-filled main level featuring a cozy great room with a white-washed brick fireplace. The dining room opens to the updated kitchen, complete with custom cabinets, coffee bar, quartz countertops and an island with counter seating. Upstairs, the spacious primary suite impresses with vaulted ceilings, dual closets, and a beautifully updated en-suite bath. Two additional bedrooms share a fresh, modern bathroom. Storage building to remain. Convenient to shopping, dining, hospitals and major traffic arteries
Location
State NC
County Guilford
Rooms
Other Rooms Storage
Basement Crawl Space
Interior
Interior Features Ceiling Fan(s), Dead Bolt(s), Kitchen Island, Solid Surface Counter, Vaulted Ceiling(s)
Heating Forced Air, Multiple Systems, Natural Gas
Cooling Central Air, Multi Units
Flooring Carpet, Engineered Hardwood, Tile, Vinyl
Fireplaces Number 1
Fireplaces Type Gas Log, Great Room
Appliance Microwave, Dishwasher, Disposal, Cooktop, Gas Water Heater
Laundry Dryer Connection, Main Level, Washer Hookup
Exterior
Parking Features Attached Garage
Garage Spaces 2.0
Fence Fenced
Pool None
Building
Sewer Public Sewer
Water Public
New Construction No
Schools
Elementary Schools Jesse Wharton
Middle Schools Mendenhall
High Schools Page
Others
Special Listing Condition Owner Sale
Read Less
Want to know what your home might be worth? Contact us for a FREE valuation!

Our team is ready to help you sell your home for the highest possible price ASAP

Bought with Berkshire Hathaway HomeServices Yost & Little Realty
Teresa Davis
REALTOR® and Licensed Loan Originator | License ID: 308937 / NMLS# 2597433






