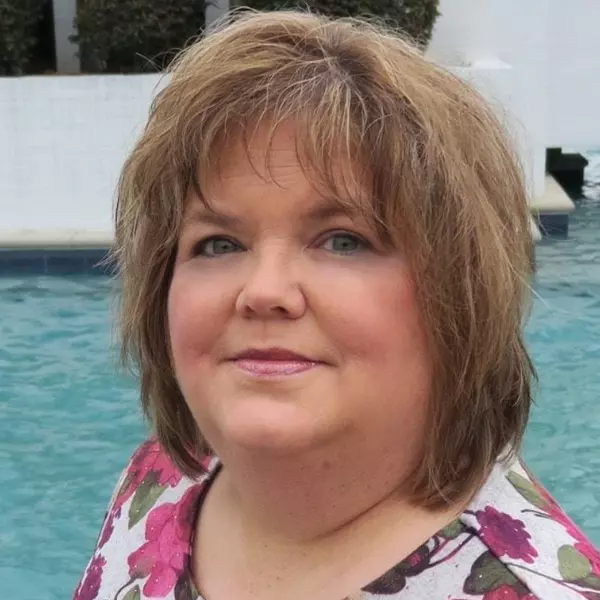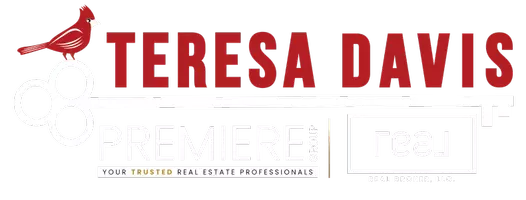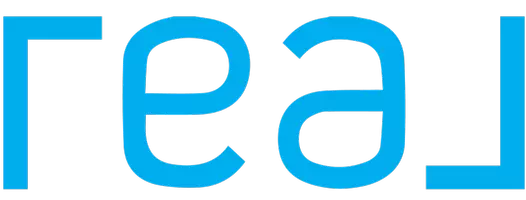$595,000
$595,900
0.2%For more information regarding the value of a property, please contact us for a free consultation.
267 Redland RD Advance, NC 27006
4 Beds
3 Baths
2,727 SqFt
Key Details
Sold Price $595,000
Property Type Single Family Home
Sub Type Stick/Site Built
Listing Status Sold
Purchase Type For Sale
Square Footage 2,727 sqft
Price per Sqft $218
Subdivision Redland Road
MLS Listing ID 1177651
Sold Date 07/14/25
Bedrooms 4
Full Baths 2
Half Baths 1
HOA Y/N No
Year Built 2025
Lot Size 0.997 Acres
Acres 0.9966
Property Sub-Type Stick/Site Built
Source Triad MLS
Property Description
The Cooper is a thoughtfully designed four-bedroom, two-and-a-half-bath home that offers both style and function. Built on a crawl space foundation, it includes a side-load garage and a spacious covered wooden deck—ideal for relaxing or entertaining. Inside, you'll find a dedicated office, a sleek designer kitchen, and a first-floor primary suite with a spa-like bath featuring a large, tiled shower and separate vanities. Upstairs, a generous loft, three additional bedrooms, and a full bath provide flexible space for work, play, or guests. Ample storage throughout adds to the home's everyday ease. With smart layout choices and timeless features, The Cooper is made for comfortable, versatile living. Home under construction -estimated completion June 2025, please call for updates!
Location
State NC
County Davie
Rooms
Basement Crawl Space
Interior
Interior Features Dead Bolt(s), Kitchen Island, Pantry
Heating Forced Air, Natural Gas
Cooling Central Air
Flooring Carpet, Vinyl
Fireplaces Number 1
Fireplaces Type Gas Log, Great Room
Appliance Oven, Built-In Range, Microwave, Dishwasher, Gas Cooktop, Range Hood, Gas Water Heater, Tankless Water Heater
Laundry Dryer Connection, Main Level, Washer Hookup
Exterior
Parking Features Attached Garage, Side Load Garage
Garage Spaces 2.0
Pool None
Landscape Description Partially Wooded
Building
Lot Description Partially Wooded
Sewer Septic Tank
Water Public
Architectural Style Transitional
New Construction Yes
Schools
Elementary Schools Pinebrook
Middle Schools North Davie
High Schools Davie County
Others
Special Listing Condition Owner Sale
Read Less
Want to know what your home might be worth? Contact us for a FREE valuation!

Our team is ready to help you sell your home for the highest possible price ASAP

Bought with Berkshire Hathaway HomeServices Carolinas Realty
Teresa Davis
REALTOR® and Licensed Loan Originator | License ID: 308937 / NMLS# 2597433






