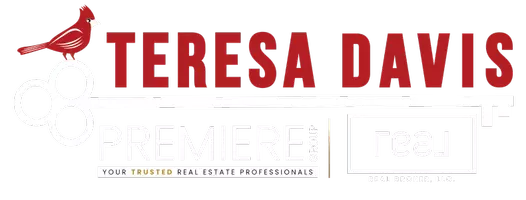$742,500
$795,000
6.6%For more information regarding the value of a property, please contact us for a free consultation.
1801 W Market ST Greensboro, NC 27403
4 Beds
4 Baths
3,640 SqFt
Key Details
Sold Price $742,500
Property Type Single Family Home
Sub Type Stick/Site Built
Listing Status Sold
Purchase Type For Sale
Square Footage 3,640 sqft
Price per Sqft $203
Subdivision College Park
MLS Listing ID 1175466
Sold Date 07/17/25
Bedrooms 4
Full Baths 3
Half Baths 1
HOA Y/N No
Year Built 1928
Lot Size 0.260 Acres
Acres 0.26
Property Sub-Type Stick/Site Built
Source Triad MLS
Property Description
Welcome to this incredibly charming home, ideally situated in Sunset Hills. Meticulously maintained by current owners. Features include a courtyard that offers ample parking & a full front porch, offering a classic entry into the home. The living areas on the main level each have a fireplace, & the sunroom is flooded with natural light. Beautiful gourmet kitchen has a center island. The primary features an updated bath, and 2 additional bedrooms plus an office are located upstairs with an updated full bath. The basement offers amazing potential, complete with separate guest quarters or apartment, including living space, bedroom, full bath, kitchen, & two separate laundry areas. Outdoor living is a true highlight, with porches & multilevel decks leading to a paver patio. The yard, surrounded by attractive brick & wrought iron fencing, offers a perfect setting for relaxation or entertaining. Great storage throughout! Blocks from the weekly farmer's market, parks, & local restaurants!
Location
State NC
County Guilford
Rooms
Basement Partially Finished, Basement
Interior
Interior Features Arched Doorways, Built-in Features, Dead Bolt(s), In-Law Floorplan, Kitchen Island, Pantry, Solid Surface Counter
Heating Forced Air, Heat Pump, Multiple Systems, Electric, Natural Gas
Cooling Central Air, Heat Pump, Multi Units
Flooring Carpet, Tile, Wood
Fireplaces Number 2
Fireplaces Type Den, Living Room
Appliance Microwave, Oven, Dishwasher, Disposal, Gas Cooktop, Range Hood, Electric Water Heater, Gas Water Heater
Laundry 2nd Dryer Connection, 2nd Washer Connection, Dryer Connection, In Basement, Washer Hookup
Exterior
Exterior Feature Garden
Parking Features Back Load Garage, Detached Garage
Garage Spaces 2.0
Fence Fenced
Pool None
Landscape Description Corner,Fence(s),Subdivision
Building
Lot Description Near Public Transit, Corner Lot, Subdivided
Sewer Public Sewer
Water Public
Architectural Style Traditional
New Construction No
Schools
Elementary Schools Lindley
Middle Schools Kiser
High Schools Grimsley
Others
Special Listing Condition Owner Sale
Read Less
Want to know what your home might be worth? Contact us for a FREE valuation!

Our team is ready to help you sell your home for the highest possible price ASAP

Bought with Keller Williams One
Teresa Davis
REALTOR® and Licensed Loan Originator | License ID: 308937 / NMLS# 2597433






