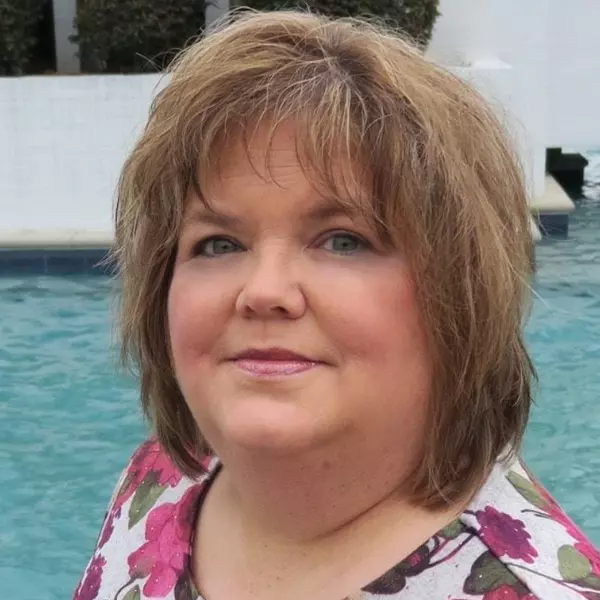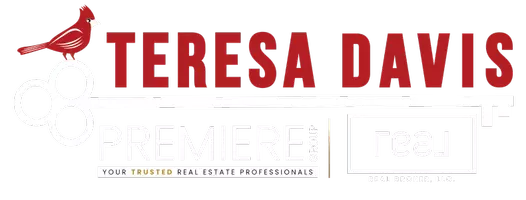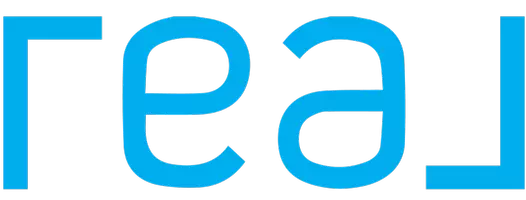$620,000
$629,990
1.6%For more information regarding the value of a property, please contact us for a free consultation.
8111 Back Nine DR #67 Stokesdale, NC 27357
4 Beds
4 Baths
3,646 SqFt
Key Details
Sold Price $620,000
Property Type Single Family Home
Sub Type Stick/Site Built
Listing Status Sold
Purchase Type For Sale
Square Footage 3,646 sqft
Price per Sqft $170
Subdivision Dawn Acres
MLS Listing ID 1172960
Sold Date 08/14/25
Bedrooms 4
Full Baths 3
Half Baths 1
HOA Fees $73/mo
HOA Y/N Yes
Year Built 2024
Lot Size 0.820 Acres
Acres 0.82
Property Sub-Type Stick/Site Built
Source Triad MLS
Property Description
The Hickory Floor plan features 4 spacious bedrooms, 3.5 baths, primary bedroom on the main, dining, breakfast, screened porch and deck, loft, office, playroom and 3 car garage. The gourmet kitchen has island, stainless steel appliances and is open to the great room which is great for entertaining. The primary bedroom has trey ceiling and large walk-in closet. Primary bath has separate shower and garden tub with double vanity. Upstairs has a huge game room! Laundry room up and downstairs!! Call for more details on this home today!!
****This home is under construction and is not complete****
Location
State NC
County Guilford
Rooms
Basement Crawl Space
Interior
Interior Features Dead Bolt(s), Soaking Tub, Kitchen Island, Pantry, Separate Shower, Solid Surface Counter
Heating Forced Air, Zoned, Natural Gas
Cooling Central Air, Zoned
Flooring Carpet, Engineered Hardwood, Tile
Fireplaces Number 1
Fireplaces Type Gas Log, Great Room
Appliance Microwave, Dishwasher, Disposal, Double Oven, Gas Cooktop, Gas Water Heater, Tankless Water Heater
Laundry Dryer Connection, Laundry Room, Main Level, Washer Hookup
Exterior
Parking Features Attached Garage, Side Load Garage
Garage Spaces 3.0
Pool None
Building
Sewer Private Sewer, Septic Tank, Remarks
Water Public
New Construction Yes
Schools
Middle Schools Northwest
High Schools Northwest
Others
Special Listing Condition Owner Sale
Read Less
Want to know what your home might be worth? Contact us for a FREE valuation!

Our team is ready to help you sell your home for the highest possible price ASAP

Bought with Jason Mitchell Real Estate
Teresa Davis
REALTOR® and Licensed Loan Originator | License ID: 308937 / NMLS# 2597433






