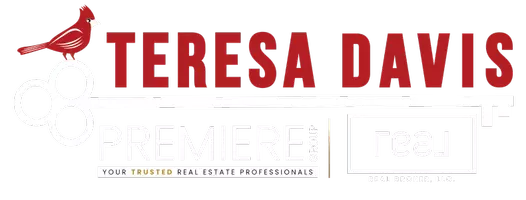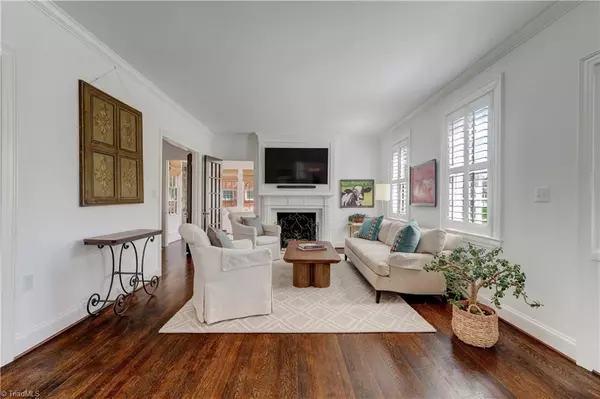$1,030,000
$1,168,000
11.8%For more information regarding the value of a property, please contact us for a free consultation.
2202 W Market ST Greensboro, NC 27403
4 Beds
5 Baths
3,567 SqFt
Key Details
Sold Price $1,030,000
Property Type Single Family Home
Sub Type Stick/Site Built
Listing Status Sold
Purchase Type For Sale
Square Footage 3,567 sqft
Price per Sqft $288
Subdivision Sunset Hills
MLS Listing ID 1175543
Sold Date 08/14/25
Bedrooms 4
Full Baths 4
Half Baths 1
HOA Y/N No
Year Built 1935
Lot Size 0.470 Acres
Acres 0.47
Property Sub-Type Stick/Site Built
Source Triad MLS
Property Description
Nestled in the heart of Sunset Hills, this beautifully restored brick residence exudes timeless charm. This home boasts exquisite architectural details, including stunning hardwood floors, abundant natural light through expansive windows, and a classic slate roof. The incredible backyard offers established landscaping, a beautiful bluestone patio, and an outdoor fireplace, perfect for entertaining. The screened porch, with its bluestone flooring, provides a another great option for outdoor living. The gourmet kitchen features marble countertops and top-tier appliances. Enjoy cozy evenings by the fireplaces in both the living room and basement, the latter of which doubles as a home gym. The primary suite offers access to two closets and a deluxe en-suite bathroom. Additionally upstairs , you'll find 2 additional bedrooms and a guest quarters above the garage. Immaculately maintained, this home is move-in ready and sits on one of the most picturesque lots in the neighborhood.
Location
State NC
County Guilford
Rooms
Basement Partially Finished, Basement
Interior
Interior Features Guest Quarters, Built-in Features, Ceiling Fan(s), Dead Bolt(s), Pantry, Solid Surface Counter
Heating Forced Air, Heat Pump, Multiple Systems, Wall Furnace, Electric, Natural Gas
Cooling Central Air, Heat Pump, Wall Unit(s)
Flooring Tile, Wood
Fireplaces Number 2
Fireplaces Type Gas Log, Basement, Living Room
Appliance Microwave, Dishwasher, Disposal, Exhaust Fan, Gas Cooktop, Free-Standing Range, Gas Water Heater, Tankless Water Heater
Laundry Dryer Connection, In Basement, Washer Hookup
Exterior
Exterior Feature Garden
Parking Features Attached Garage, Front Load Garage
Garage Spaces 2.0
Fence Fenced
Pool None
Landscape Description Fence(s)
Building
Lot Description City Lot, Near Public Transit
Sewer Public Sewer
Water Public
Architectural Style Traditional
New Construction No
Schools
Elementary Schools Lindley
Middle Schools Kiser
High Schools Grimsley
Others
Special Listing Condition Owner Sale
Read Less
Want to know what your home might be worth? Contact us for a FREE valuation!

Our team is ready to help you sell your home for the highest possible price ASAP

Bought with Tyler Redhead & McAlister Real Estate, LLC
Teresa Davis
REALTOR® and Licensed Loan Originator | License ID: 308937 / NMLS# 2597433






