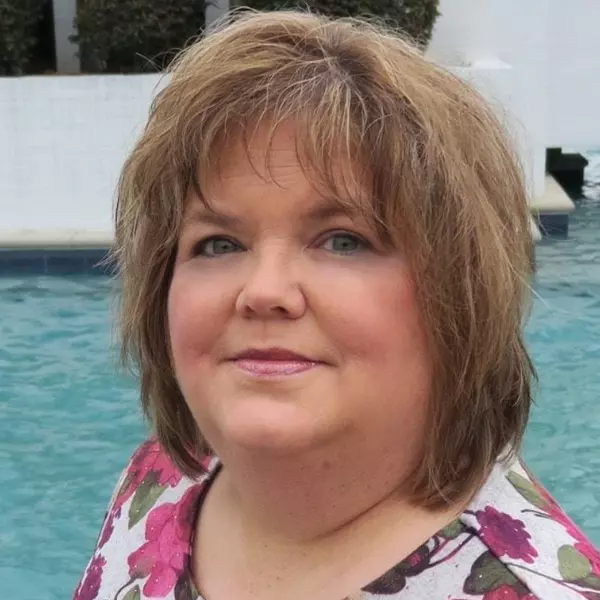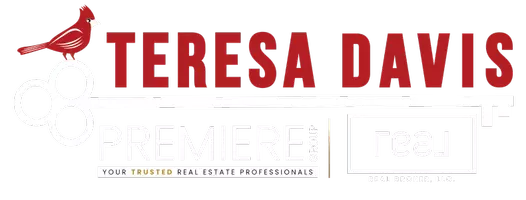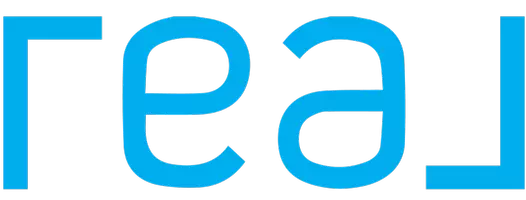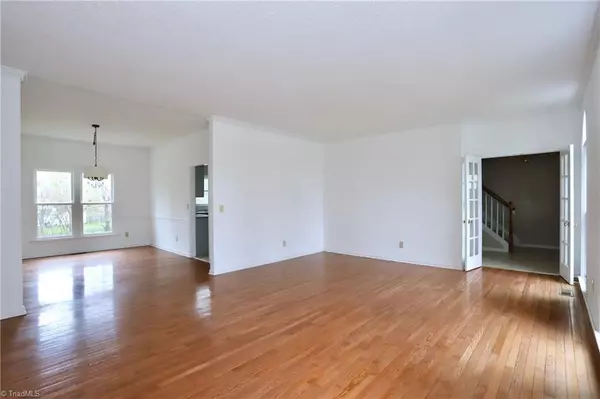$350,000
$350,000
For more information regarding the value of a property, please contact us for a free consultation.
3313 Sparrowhawk DR High Point, NC 27265
3 Beds
3 Baths
2,495 SqFt
Key Details
Sold Price $350,000
Property Type Single Family Home
Sub Type Stick/Site Built
Listing Status Sold
Purchase Type For Sale
Square Footage 2,495 sqft
Price per Sqft $140
Subdivision Waterford
MLS Listing ID 1175504
Sold Date 08/14/25
Bedrooms 3
Full Baths 2
Half Baths 1
HOA Fees $17/mo
HOA Y/N Yes
Year Built 1993
Lot Size 0.460 Acres
Acres 0.46
Property Sub-Type Stick/Site Built
Source Triad MLS
Property Description
Beautiful Brick-Accented Waterford home on a Spacious Cul-de-sac Lot! This home boasts a bonus room, new windows, wood floors on the main, new second floor carpeting, a formal dining room, a formal living room, a laundry room with a washer and dryer, and a wood-burning fireplace. The eat-in kitchen features granite countertops, a kitchen island, stainless steel appliances to include a new range and built-in microwave, a built-in desk, a pantry, tiled flooring, and loads of cabinetry. Primary bedroom highlights include a vaulted ceiling, a sizeable closet, and an en-suite bathroom with a dual vanity, and a tile-encased garden tub. Exterior features include a spacious deck, a paved patio, a gutter system, and a beautiful magnolia tree. Schedule your tour today!
Location
State NC
County Guilford
Rooms
Basement Crawl Space
Interior
Interior Features Ceiling Fan(s), Soaking Tub, Kitchen Island, Pantry, Solid Surface Counter, Vaulted Ceiling(s)
Heating Forced Air, Natural Gas
Cooling Central Air
Flooring Carpet, Tile, Vinyl, Wood
Fireplaces Number 1
Fireplaces Type Great Room
Appliance Microwave, Dishwasher, Free-Standing Range, Gas Water Heater
Laundry Dryer Connection, Laundry Room, Washer Hookup
Exterior
Parking Features Attached Garage
Garage Spaces 2.0
Fence None
Pool None
Landscape Description Cul-De-Sac
Building
Lot Description City Lot, Cul-De-Sac
Sewer Public Sewer
Water Public
New Construction No
Others
Special Listing Condition Owner Sale
Read Less
Want to know what your home might be worth? Contact us for a FREE valuation!

Our team is ready to help you sell your home for the highest possible price ASAP

Bought with Berkshire Hathaway HomeServices Yost & Little Realty
Teresa Davis
REALTOR® and Licensed Loan Originator | License ID: 308937 / NMLS# 2597433






